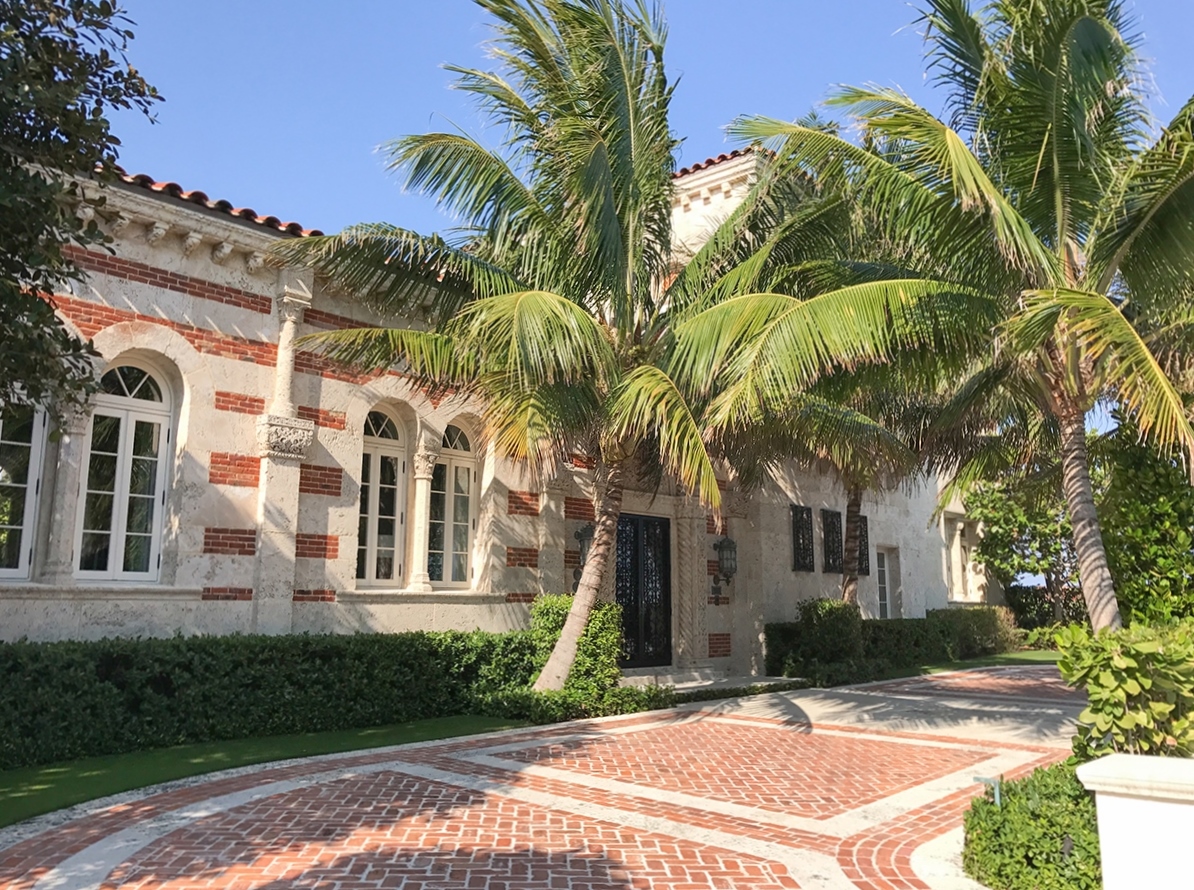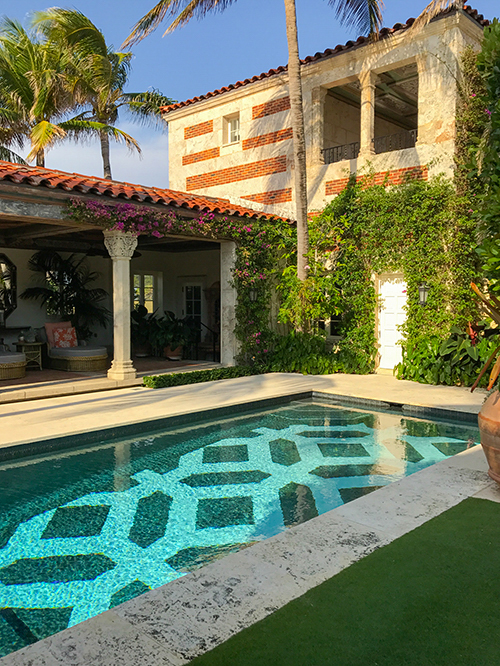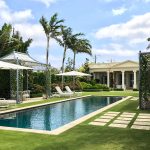One of the many assets of Palm Beach living is al fresco dining and entertaining, something that is not really possible on a regular basis in Newport. Fortunately, I’m never aware of how much I miss this until I’m in a climate where the outside plays such a part in the lifestyle…morning, noon and night. Visiting Casa Eleda with its landscape architect, Mario Nievera, played up this point. What a delight to pen this post and revisit that thought-provoking afternoon.
The Casa is one of many Mediterranean inspired residences that contribute such a signature aesthetic to this island enclave. It comes not only with an iconic provenance — Maurice Fatio, the “society architect,” designed the National Register home in 1928 — but it also bears an amusing nickname, Ham and Cheese House, due to its facade of alternating bricks and coquina coral stone. Additionally, the Italian Renaissance building is directly across the corner from another Fatio house of similar design.

Casa Eleda’s siting directly on Ocean Drive (as seen above) included a not common asset…a private tunnel under the street to the beach, with its own cabana. But the house’s site also created some challenges for the new owners, Penny and Marion Antonini. Yes, they had the Atlantic Ocean as a front yard but the only location for a garden, and the attendant entertaining, was the inner courtyard which was an all stone surface with a too large fountain, over-scaled pool and little in the way of plantings. Mario brought to this assignment a series of solutions that are a study in brilliant garden design, making the outside environment livable and appealing. An important contribution, as the real estate listing specifically noted the “22,253 square feet of living space, inside and out.”

Very simply, he created four individual garden areas for single experiences….dining, breakfast, pool and view from the house’s dining room…with each individual environment contributing to the overall courtyard’s new grass space (think “the whole is greater than the sum of its parts”). As for the greening of this once all stone area, the concept also included choosing the strongest elements of this historic Mediterranean Revival building and playing them up, while letting the lesser parts become backdrops for trees and plantings. These plantings also allowed him to create filtered views and a sense of depth, such a factor in good design.

The cumbersome original fountain was taken out, its design recreated in a size-appropriate water feature whose significance was its elegant scale to the new intimate spaces. In choosing to place the fountain at the lawn’s edge outside the dining loggia, Mario was able to use this fountain as the common denominator in establishing vistas and view lines.

The dining loggia is a small jewel box with its original niches for statuary and a dreamy painted, vaulted ceiling. Even the original floors, with their of-the-period serviceable design, remind you that you are in a home from the 1920’s.

The home’s interior dining room looks directly across the green courtyard to the pool loggia. This part of the garden received a narrow rivulet as a window fronting detail that encourages visitors to come closer to investigate, providing another experience of its own.

Another view of the Moroccan-inspired rill is to be seen as one walks along the path to the breakfast loggia.

As with the other gathering and dining spaces, the original painted ceiling of the breakfast loggia becomes part of the decor.

One of Mario’s “filtered views,” from the home’s lanai looking across and through to the informal loggia around the pool.

Once the servant’s wing of Casa Eleda, the now informal pool loggia provides the final and fourth side to the reconfigured courtyard. Stone columns were added, inspired by those to be found in other areas of the large courtyard.
 One last intriguing detail from Mario…the pool’s floor is a Venetian-influenced design he adapted from a church floor, in a simple solution…white tile embedded in black plaster.
One last intriguing detail from Mario…the pool’s floor is a Venetian-influenced design he adapted from a church floor, in a simple solution…white tile embedded in black plaster.

Thank you Penny, Marion and Mario…










If you’re an LA girl you always miss the palm trees and outdoor meals! Heavenly spaces here!