
While only two centuries old, Biddulph Grange in Staffordshire, England was a horticultural wonder of its time, benefiting from the exciting possibility of global plant exploration in the mid-19th century. James Bateman, on whose family property the grounds were developed, belonged to a coterie of men, and women, who shared interests in botany, zoology, horticulture, geology, and plant science: Nathaniel Ward, designer of the Wardian case, a large wood and glass “terrarium” that made it possible to transport exotic new plants from around the world on long ship journeys; Joseph Hooker, Director of Kew Gardens; Robert Fortune, who smuggled out enough tea seedlings to form the basis of the British Tea Industry in India and Ceylon; Edward Cooke, botanical illustrator, botanist, and very close friend of James Bateman who was vital to the creation of Biddulph Grange…as was Bateman’s wife Maria, whose special affinity was for flowers.
For the Batemans, it was not open space that mattered so much, but sheltered separate spaces in which to create gardens…many made possible by the use of hedges.
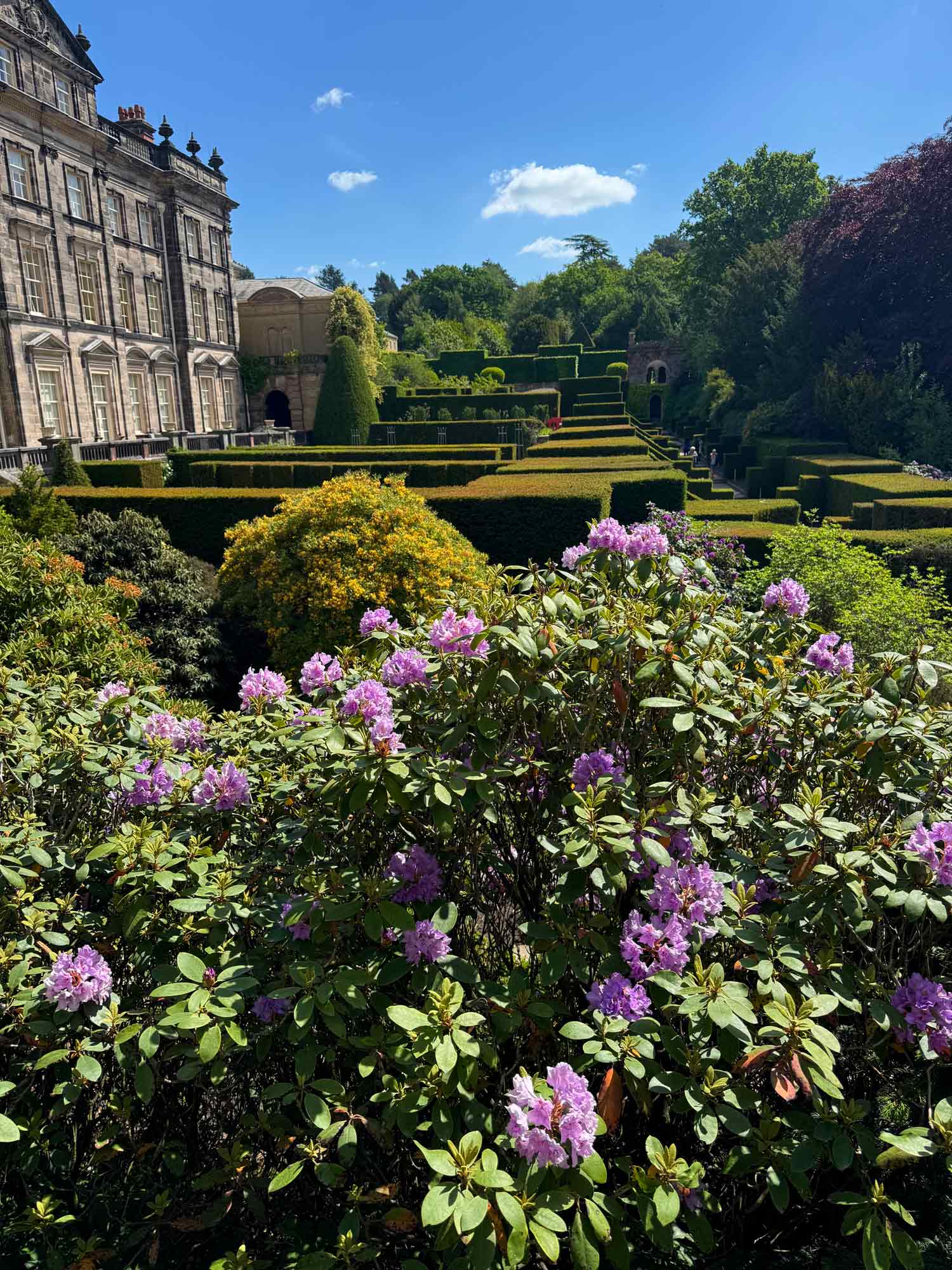

While the majority of gardens are woodland or enclosed, Bateman created a very welcome sunny centerpiece in the middle of his acreage with a lake, surrounded by rhododendron, which were just starting to bloom. These showed off the early introductions of rhododendrons from both America and the Caucasus.

A vista from the house takes in a compelling overview, with both the lake and the Pinetum in the far distance.

A view of the house from the water (the red brick of the original home is now obfuscated by a limestone English Baroque facade built by the second owner, Robert Heath).
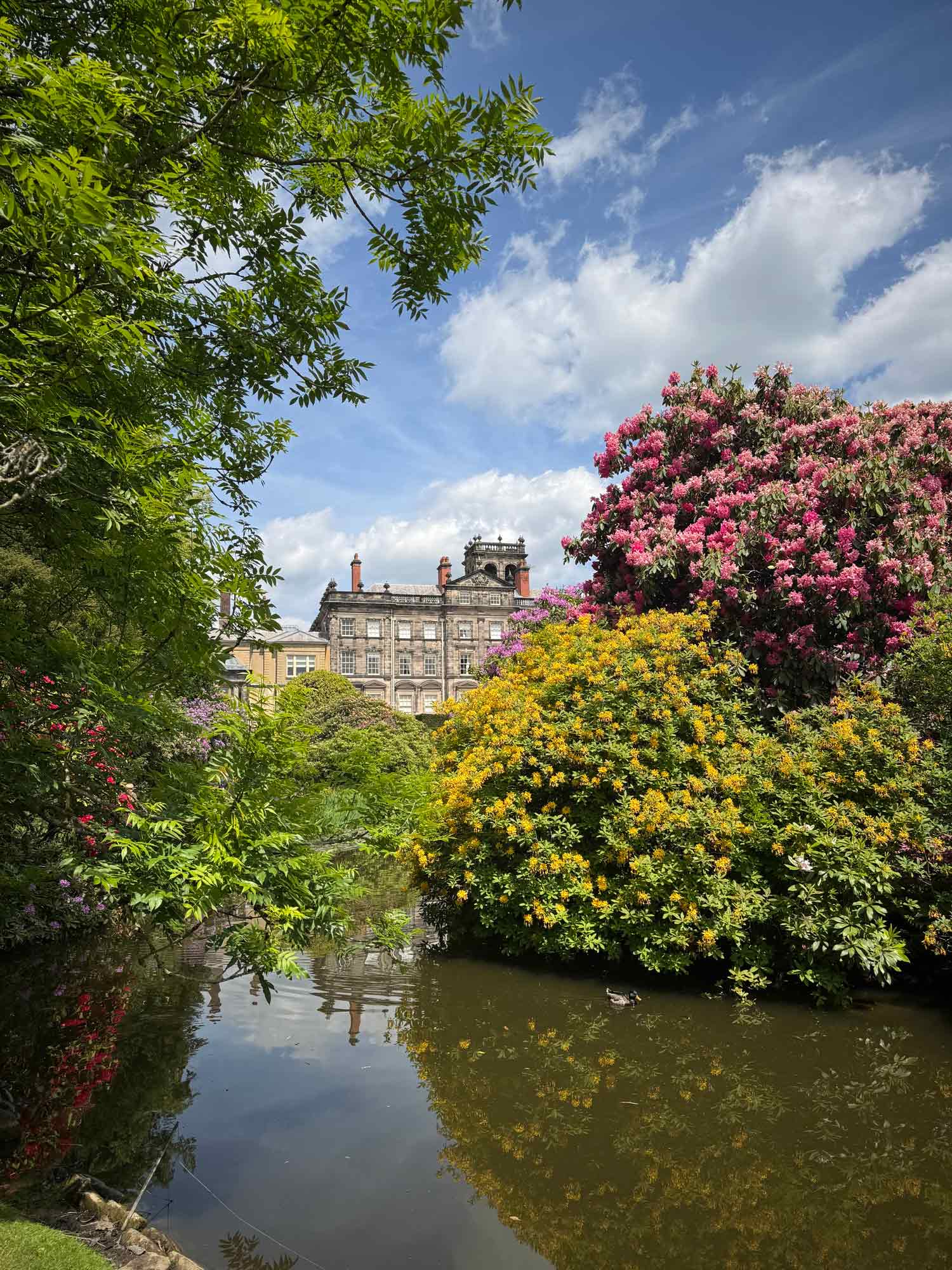
Given that Bateman had built an Italianate house, it is no surprise that with the land dropping steeply away he chose to create series of formal terraces as a means of connecting the house with the level ground…rather an English attempt at the likes of a garden that might be found fronting an Italian Renaissance pallazo.
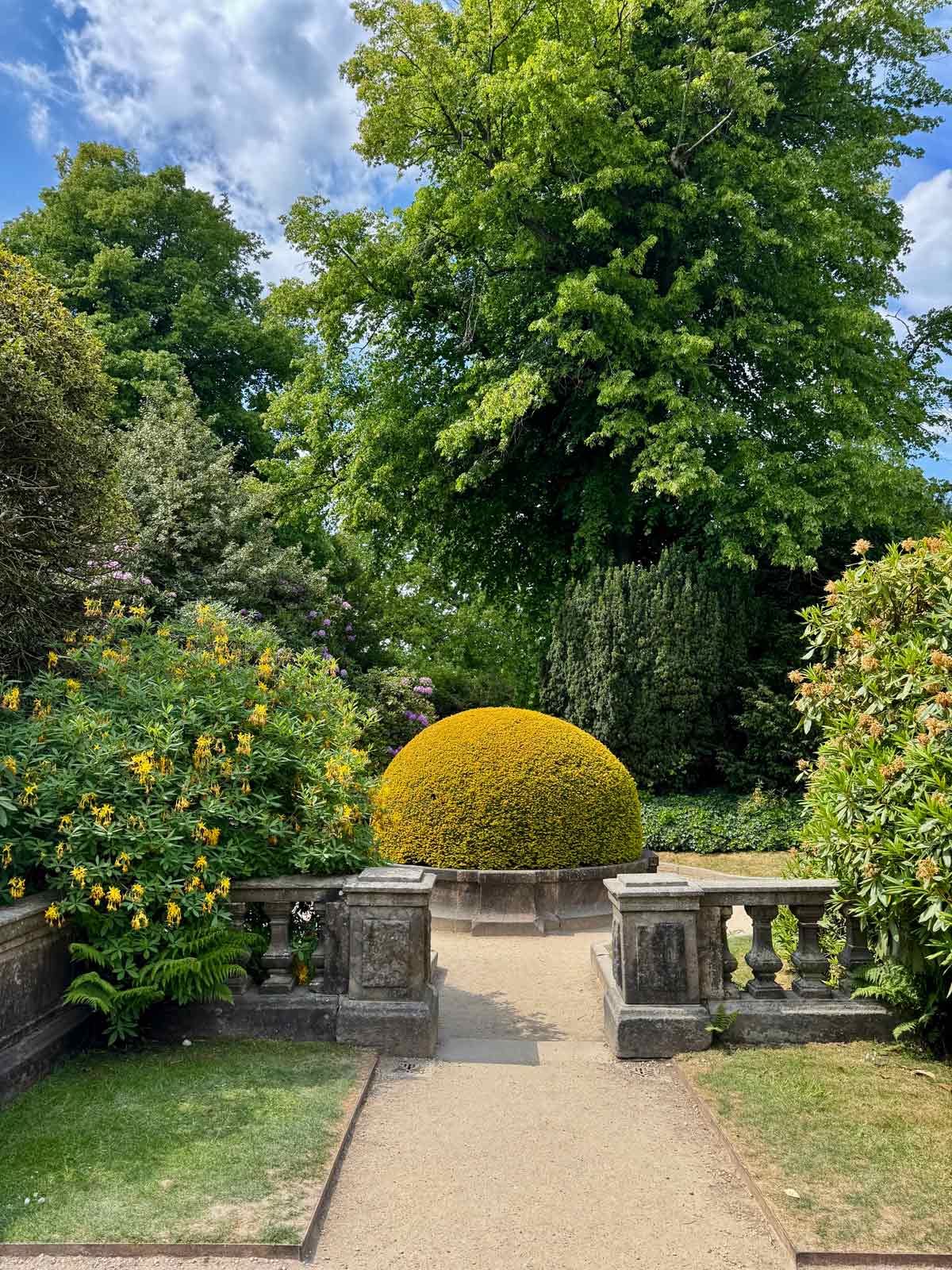
The Dahlia walk is the area that truly resonated for me; the elegant simplicity of the Yew battlements carried out Bateman’s thinking that each part of the garden must be its own separate world. At the point of every change in gradient, stepped buttresses of hedging jut out to meet the path and appear to support the hedges and enclose the terrace gardens above…a massive green “construction.”

The battlements also serve a good purpose in the winter, hiding the prospect of end to end bare soil.
Unfortunately, we were too early for Dahlia season, where this summer/fall favorite is displayed on their own separate terraces, each terrace with a different shade.
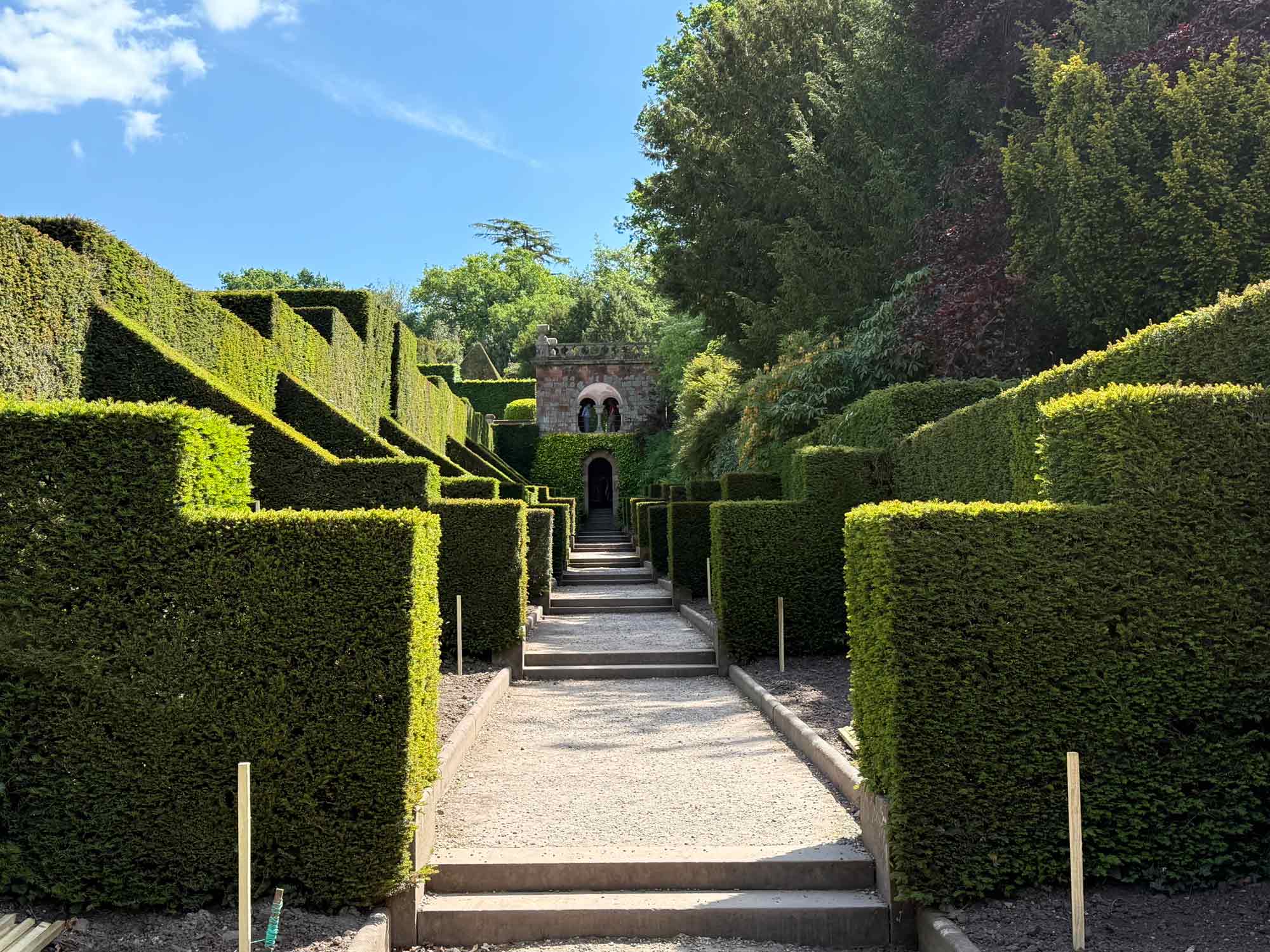
The Shelter House is the perfect conclusion of the Dahlia Walk, luring you now into the many vestiges of Biddulph Grange.

It is not an understatement to say that the architectural styles employed at Biddulph Grange are varied, ranging from Egyptian to Italian to American to Chinese (more in next week’s blog). Bateman indeed had a very good sense of garden design, always contriving an eye catching feature which would draw the visitor from one part of the garden into the next (sometimes, though, I felt as if I were in a hall of mirrors …so much to see wherever you turned)!


And let’s not forget the Stumpery, a contrivance of contorted and gnarled roots, stumps, and carcass-like oak that is the oldest Stumpery in England.
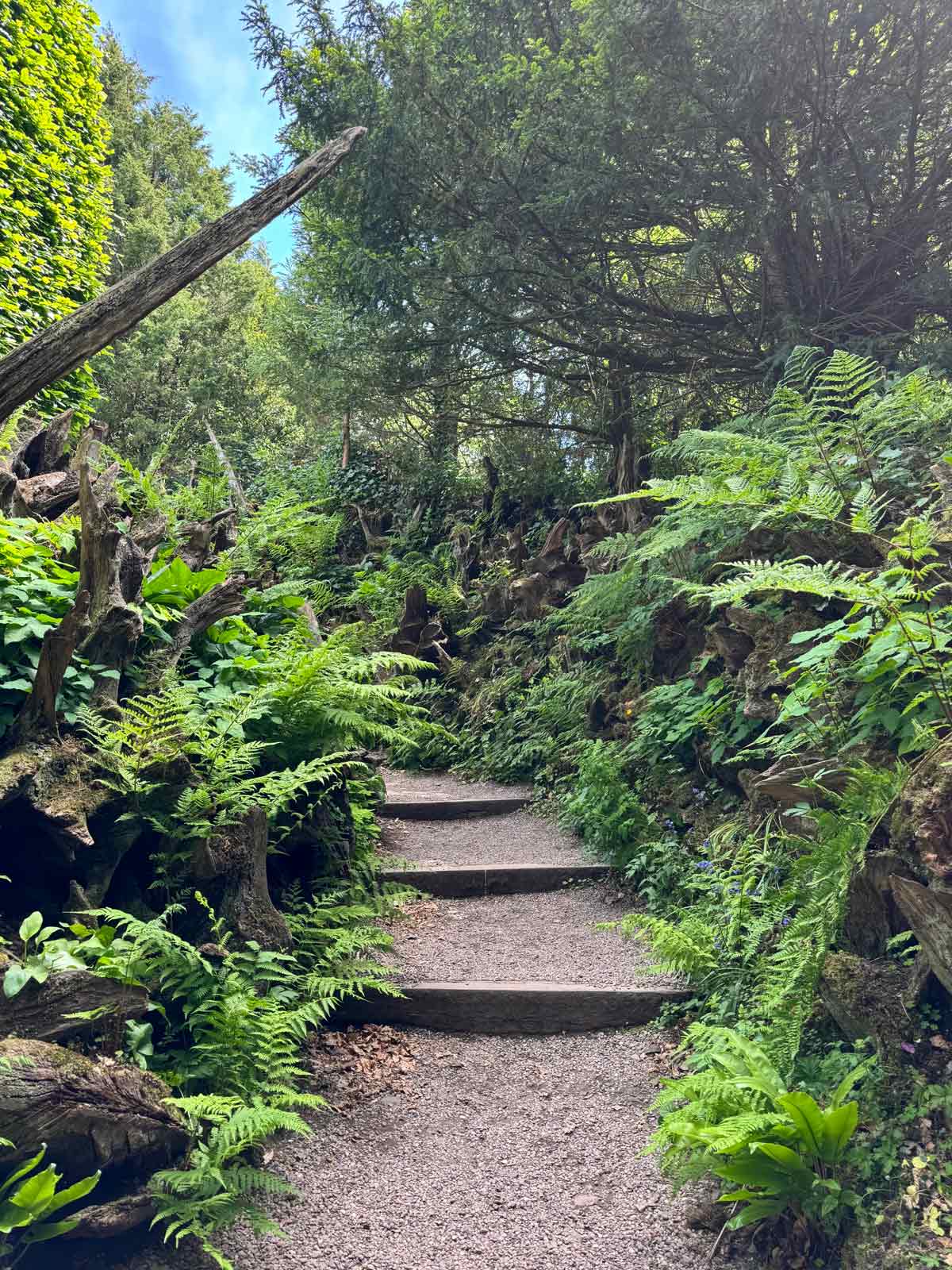
Once the old toll road, the Lime Avenue was planted in 1760! Known in Newport as European Little Leaf Lindens, very coincidentally, we have an allee of these along our woodland almost as tall as these pictured (app. 130′). At Biddulph Grange each lime is planted within a bed of ivy, its scalloped edge embodying that mixture of order and grandeur that recalls Victorian gardens (while strolling, I almost expected Mr. Darcy to pop out of the bushes). A perfect finish to our visit.

This fascinating world of Biddulph Grange Gardens will be continued on June 5th. Hope you’ll join me!



WONDERFUL! I must put it on my list! Thank you Bettie!
What an intriguing garden.
Gnarled roots, massive green construction – I loved it!! What a fun garden to explore, thanks for sharing!
Just love this post. Now i need to visit this garden. Your photos are wondeful. Thank you.
I saw this a couple of years ago and you have described it perfectly! Lots of inspiration for different styles of gardens.
LOVELY LADY,
BEING JUST SHY OF 80, IN MY YOUTH, OUR PROPERTY (BAYSIDE, QUEENS – LONG ISLAND), MEASURED: 100 -DEEP … X … 150 FEET LONG, SURROUNDING 70% OF THE PROPERTY WAS A ‘HEDGE’ … OF VARING HEIGHTS.
PLEASE FORGIVE THE LENGTHY DESCRIPTION; THE POINT BEING … I, ALONG WITH MY DAD AND MY GRANDFATHER (MOM’S DAD), CLIPPED THOSE NATURAL
BARRIERS, FROM EARLY SPRING THUR EARLY FALL … AND OF COURSE …
ALL ‘BY HAND’ / ‘MANUAL’ LABOR.
IT IS WITH THIS MEMORY THAT I AM IN AWE OF YOUR LAST OFFERING; REALISING THE LOVE AND DEDICATION IT TAKES TO CREATE SUCH MAGIC.
ONCE AGAIN, YOU’VE OUTDONE YOURSELF, @ ALLOWING MY MEMORY TO SURFACE ASPECTS OF MY YOUTH … SPENT WITH TWO GREAT MEN.
THANK YOU.
TOM
Your opening statement “tickled me,”…”while only being two centuries old, etc.”
Marvelous, magnificient, mesmerizing…what imagination. franki
The battlements was a great idea to hide bare soil in Winter. Never can go wrong with shrubs greenery for structure especially for Winter.
What a delightful tour of this grand property….. I am
intrigued by the battlements and creativity and effort
it took to bring them to fruition, not to mention the
concerted maintenance. Thank you, Bettie, for this
privileged peak.