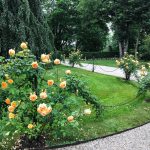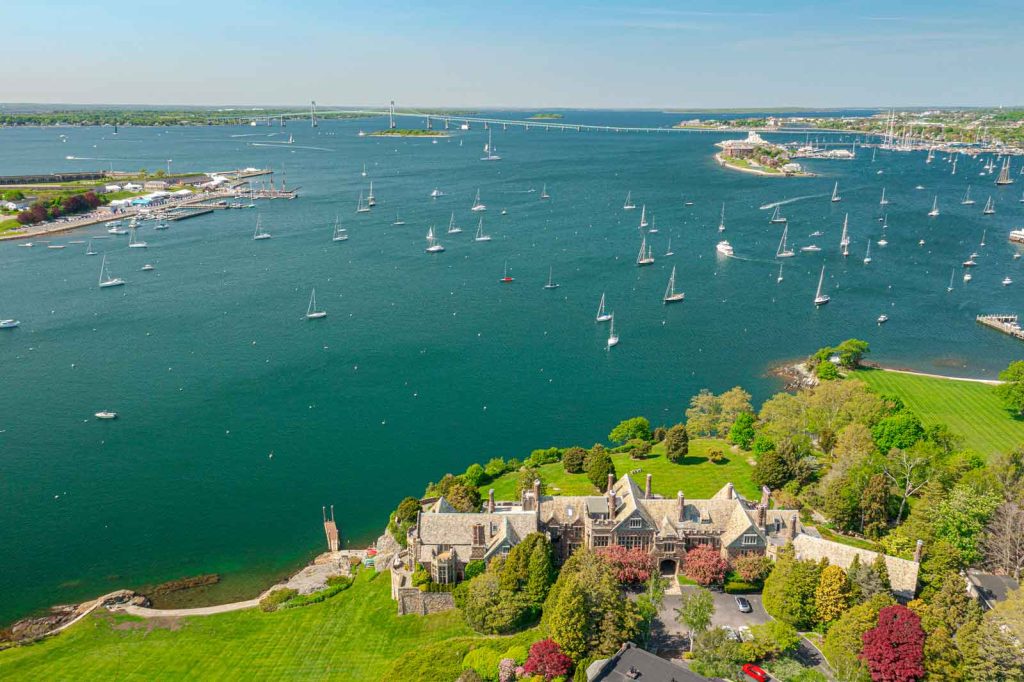
Having chronicled the gorgeous and historic Newport mansion, Bonniecrest, in a blog September 2024, I smiled at the serendipity that a beautifully appointed condominium within this landmark manor house is now on the market. And just look at this view! If you fell in love earlier with this estate as an architectural treasure, imagine having the opportunity to live within its storied walls. A rare offering, to say the least. And what was the source of wealth for the family that created this majestic waterfront property? Worcestershire sauce… a condiment that became a staple in American homes almost 200 hundred years ago.
The gated stone entrance provides a taste of what awaits as you drive in…past an exceptional collection of trees in a landscape designed by the noted Olmsted Brothers (and now an accredited arboretum). Perched on a hill with its landscape rolling gently to the water, the elements of early Tudor and Jacobean architectural style well suited what one would expect for this twelve acre panoramic setting overlooking the Newport harbor. Now condominiums, this two bedroom manor house residence was completely renovated and redesigned in 2024.
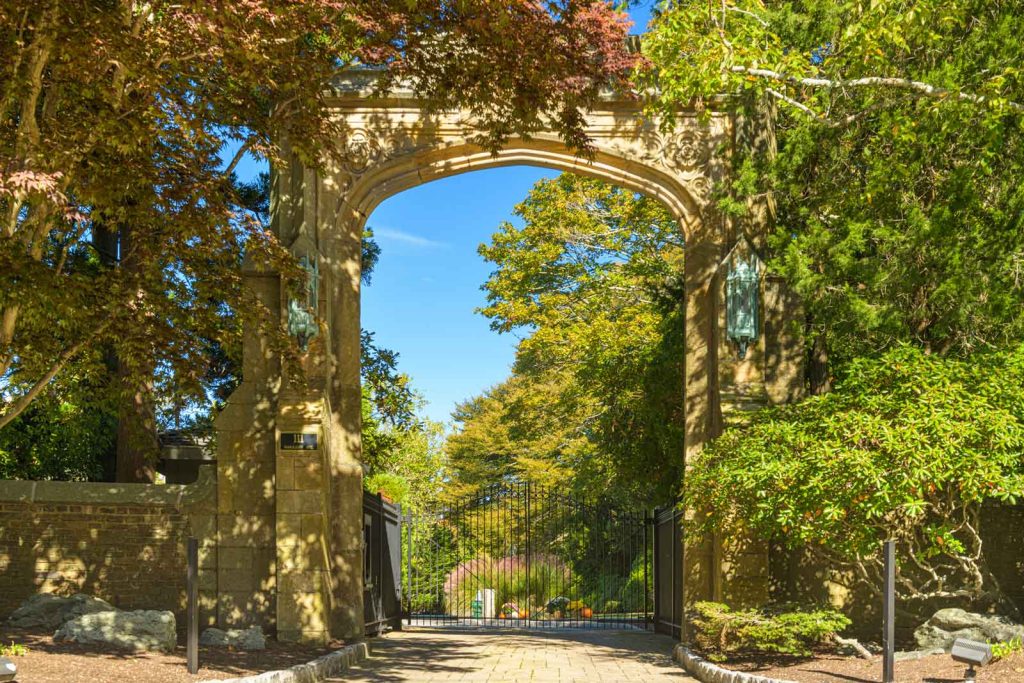
Built in 1905, Starchitect John Russell Pope proved himself a master at capturing the details of an earlier period in time, right down to the crenellations that provide a charming overtone to this residence…
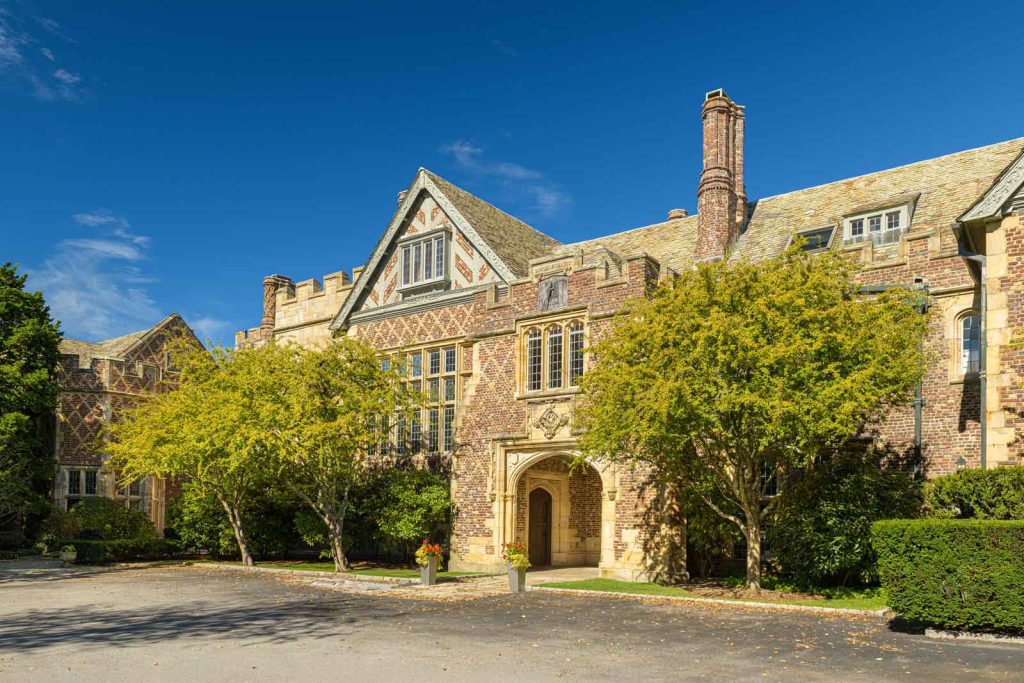
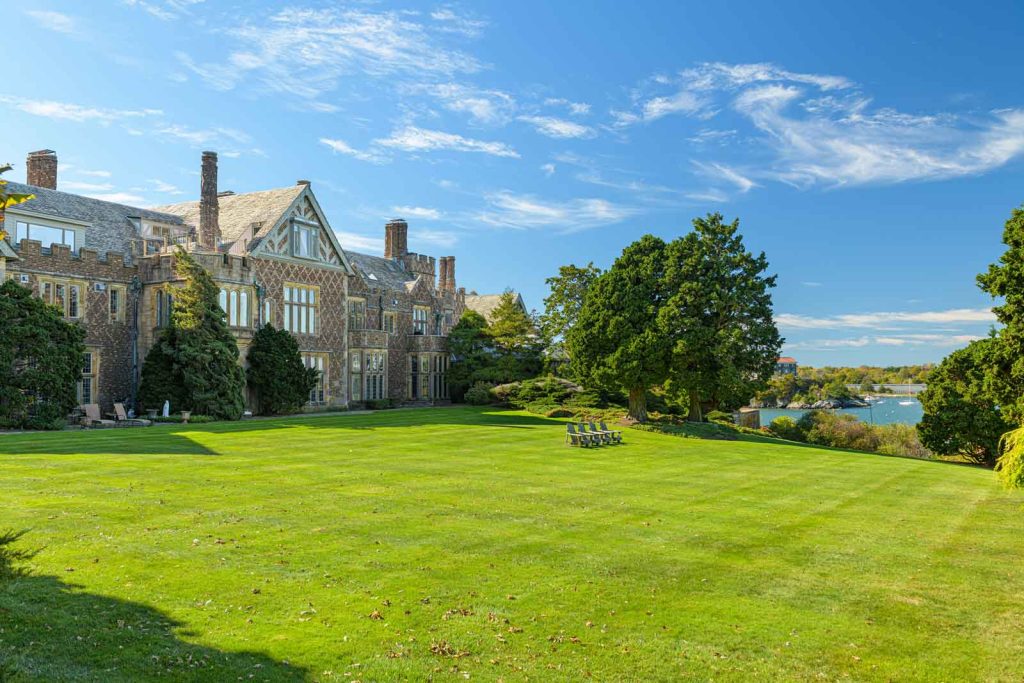
Nooks, crannies, and charming entrances offer further enchantment…and the chimneys, examples of elegant artisan terra cotta work.
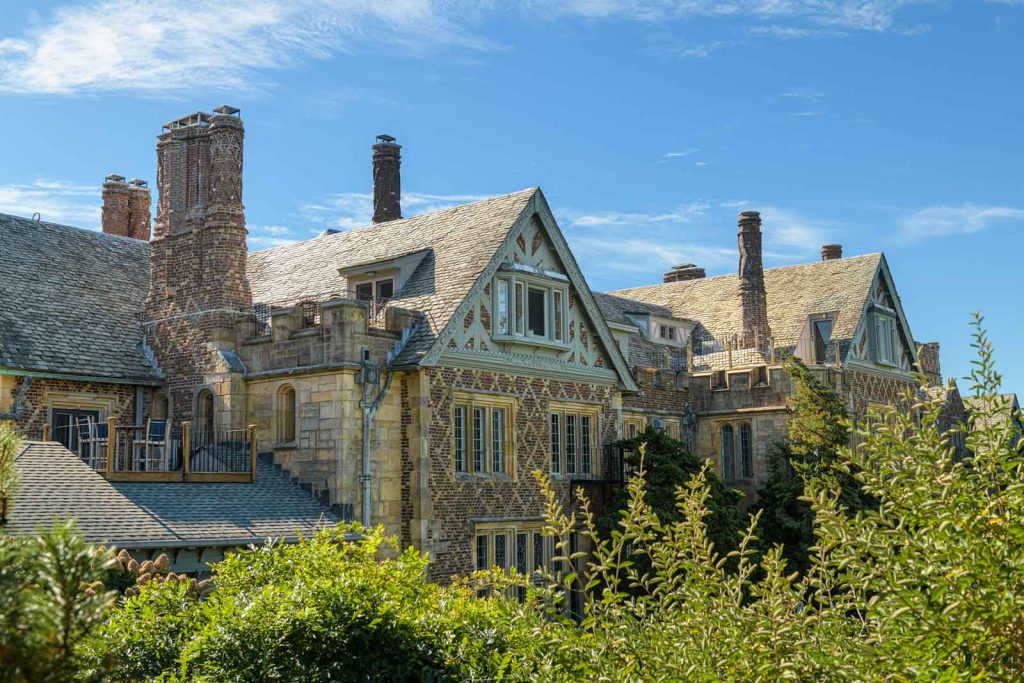
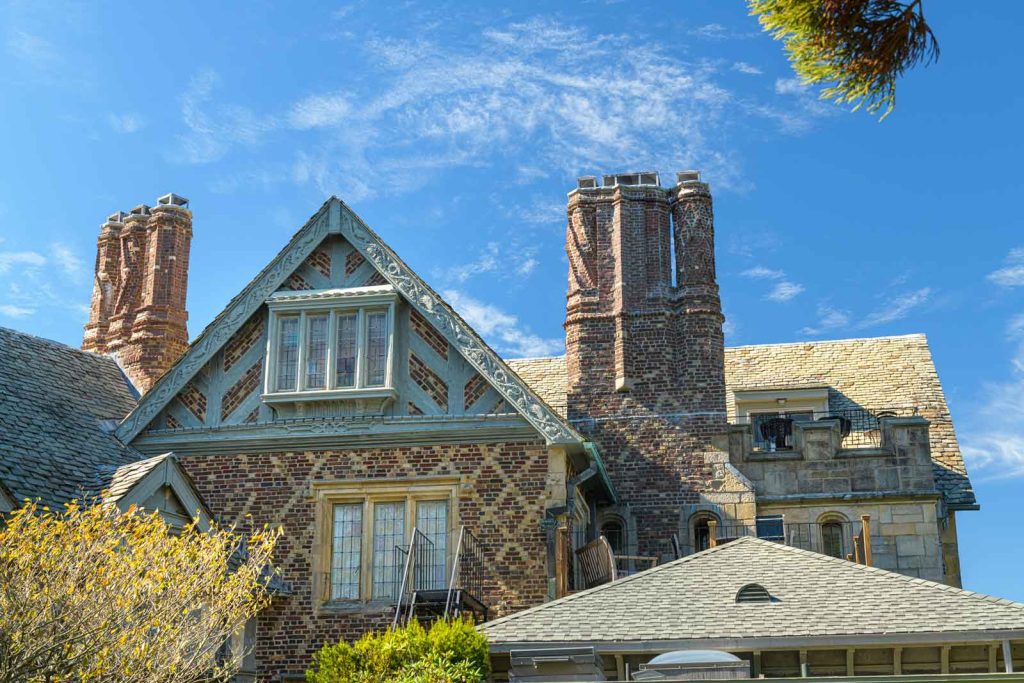
Consider the handsome details of the original front door which is also the formal entrance to the new condominium residence.
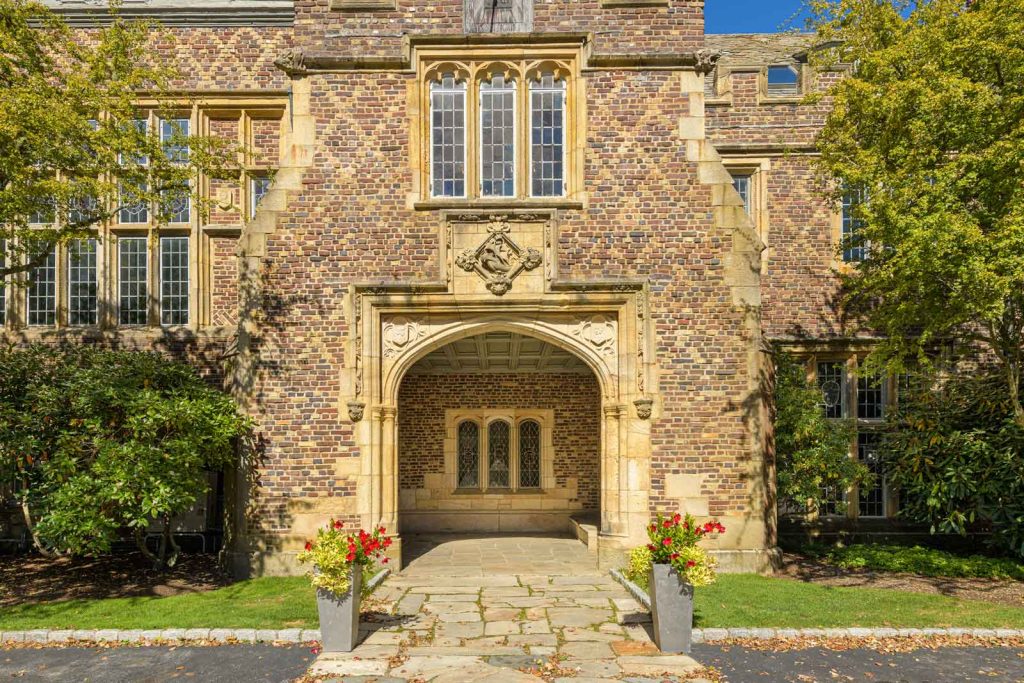
A dramatic entrance hall with soaring ceilings, elaborate oak detailing, walnut paneling, and leaded glass windows provides a sense of stature to the space…
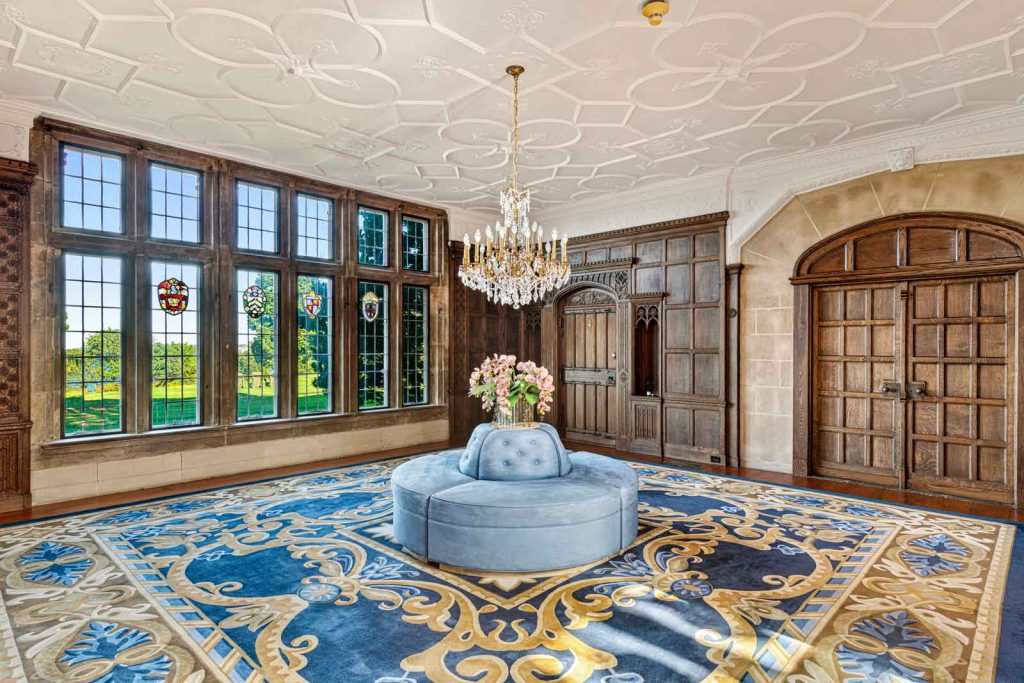
and adds a romantic note as you proceed up the stairwell to your new home.
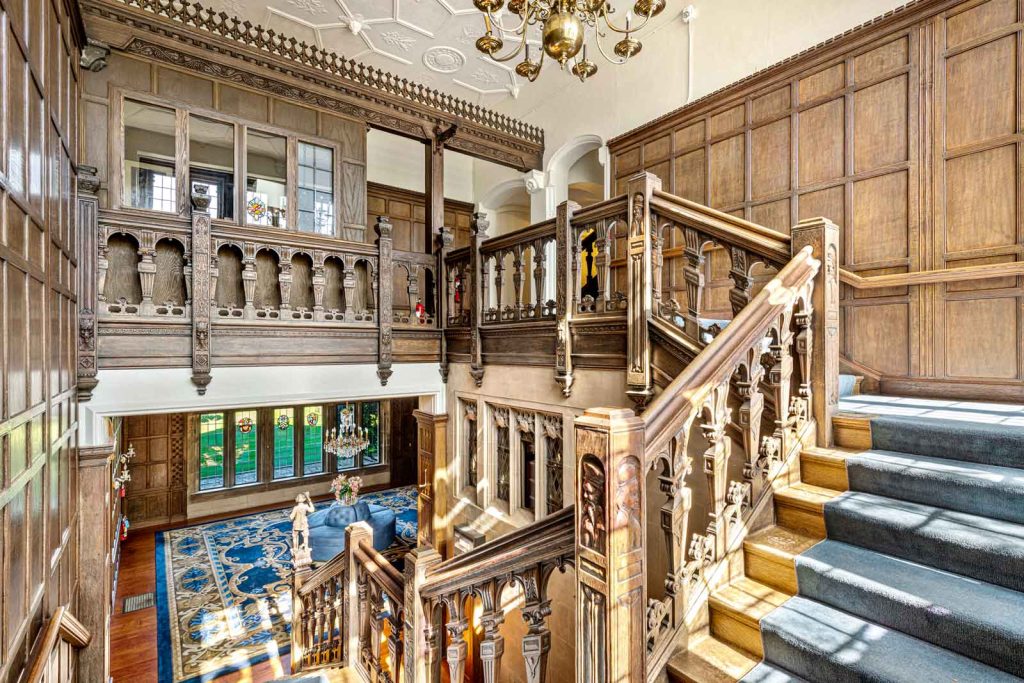
An efficient state of the art kitchen, where you can sit at the inviting marble island with comfortable seating, looks out upon the blue water and lights of the Newport Bridge.
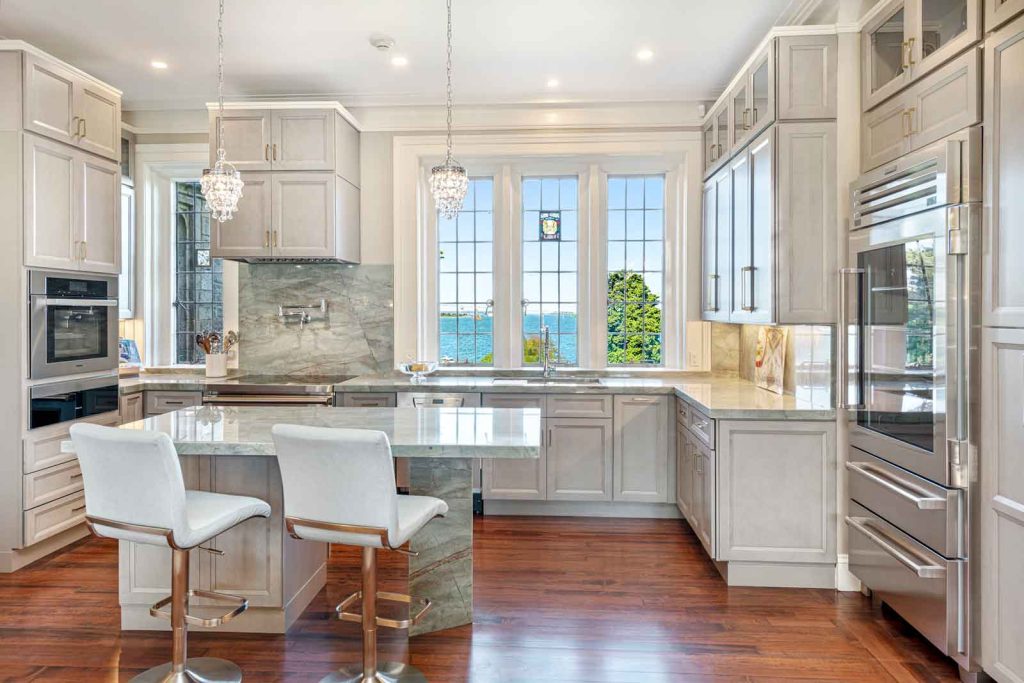
Retreat to one of the two spacious bedrooms, each with working fireplaces, ensuite spa baths and heated stone floors (and abundant storage throughout).

One of the bedrooms is flooded with light from its corner windows (and green lacquered walls that repeat the green of the surrounding trees and grounds).
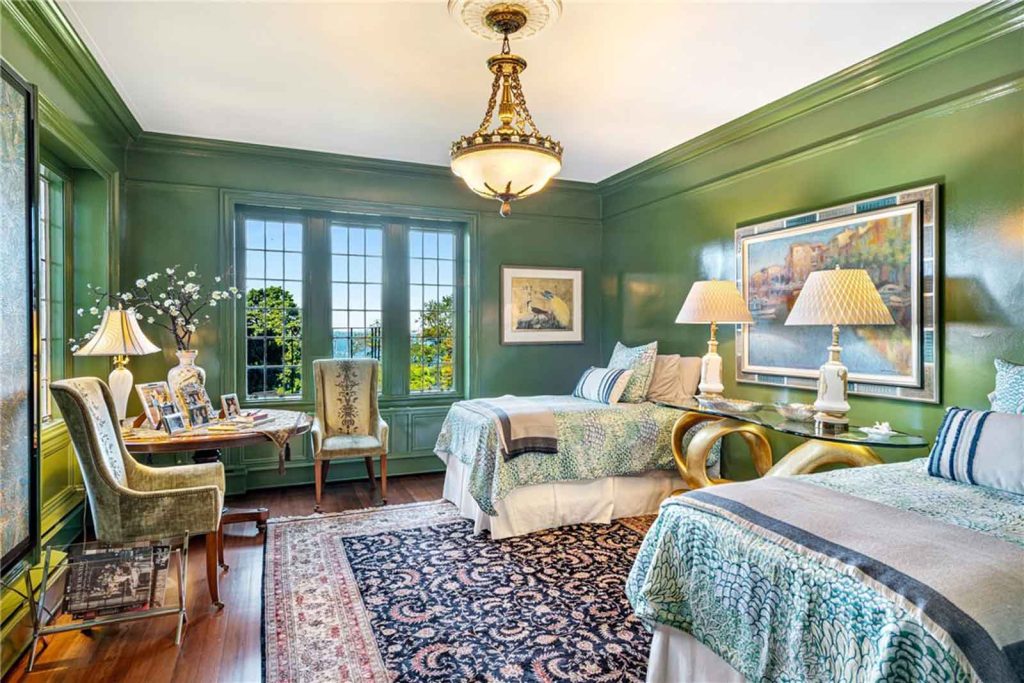
Special attention was given to the important entertaining spaces…living room and kitchen…that flow gracefully and welcomingly.

Among these manicured grounds is a large tennis court with substantial covered seating/viewing area., pool, dock and beach!
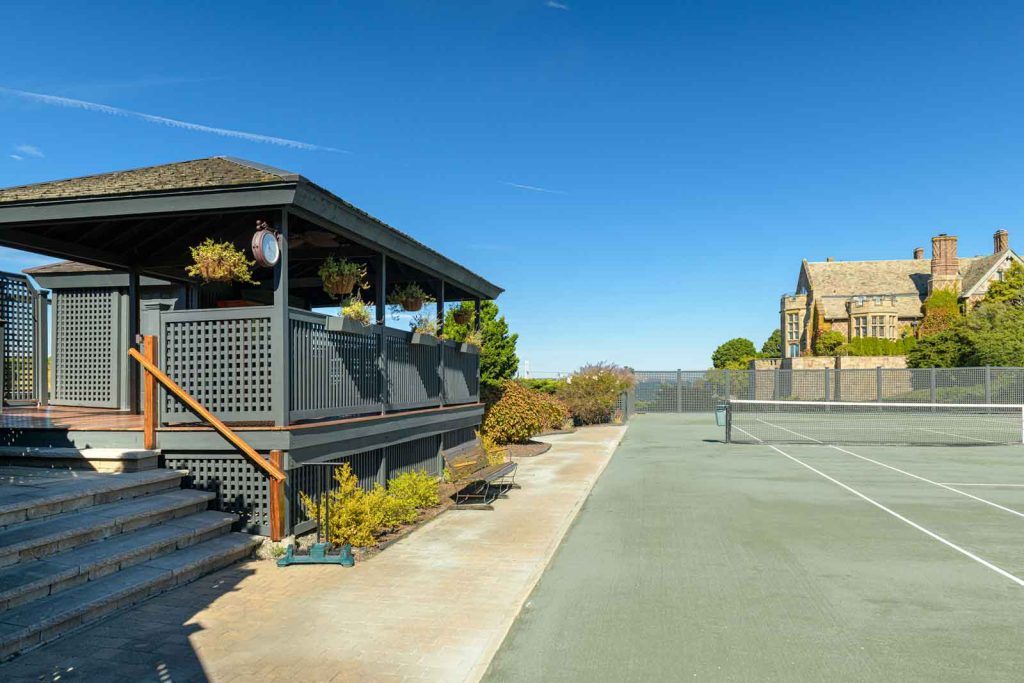
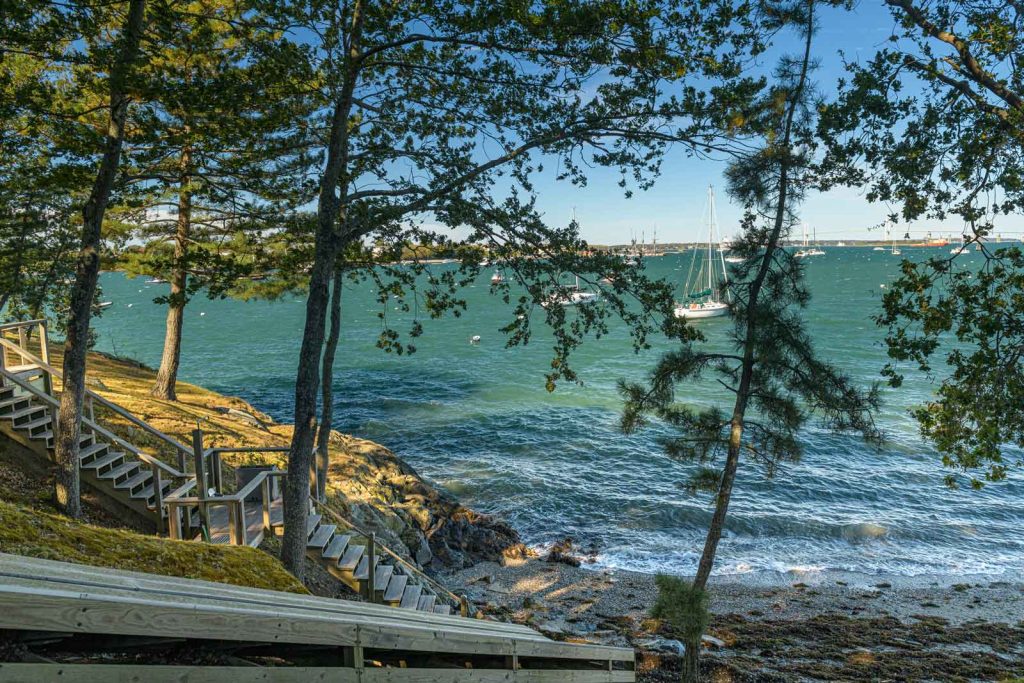
Enjoy estate living in one of Newport’s finest locations. Historic architecture, commanding views, exceptional privacy, superb amenities…Christmas is right around the corner. Treat yourself!

Lila Delman Compass
2 Bedrooms | 3 Baths | 1,800 Sq.Ft.
$2,800,000 | Broker: Kristin Parella
Please note: This post is an editorial feature. PrivateNewport.com and Bettie Bearden Pardee are not affiliated with the sale of this property and receive no remuneration.
Photo Credit: Todor Tsvetkov, Courtesy of Lila Delman Compass.






