
Inspiration seems truly “around every corner” when you live in a setting as beautiful and historic as Newport. Just the other night, I attended a lecture on Frederick Law Olmsted at Salve Regina University. Walking back to my car, I passed The Breakers just after the sun had set. The large lanterns on either side of their magnificent gates were lit, as well as some lights at the mansion’s entrance. The scene was all so cozy and home-y feeling, not a sense one usually has when viewing this immense former residence.
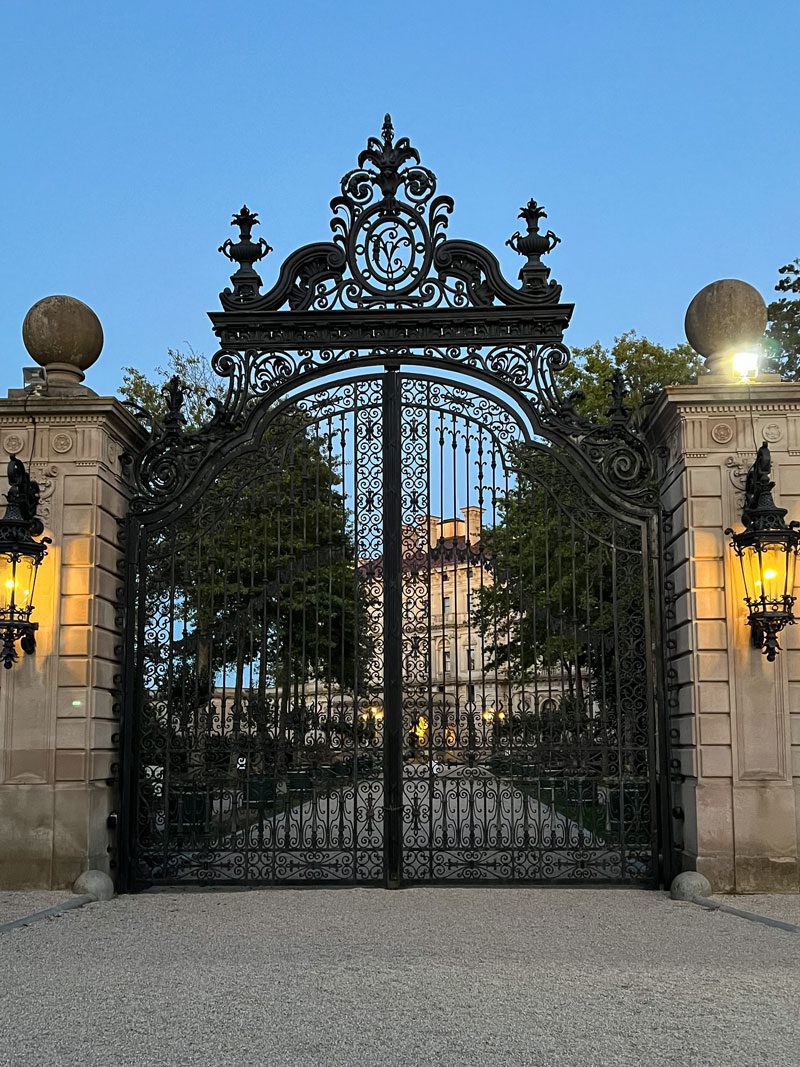
In a small town known for its three centuries of exceptional architecture, I was again reminded that the gates are an integral detail of Newport’s residences. It is these properties, the many old-world homes, gate houses, garden follies, stables and carriage houses, that bestow a deep comfort to living in Newport…a sense that the past and present seem equally alive. Some former homes are now under the stewardship of the Preservation Society of Newport County, like The Breakers, the Elms…
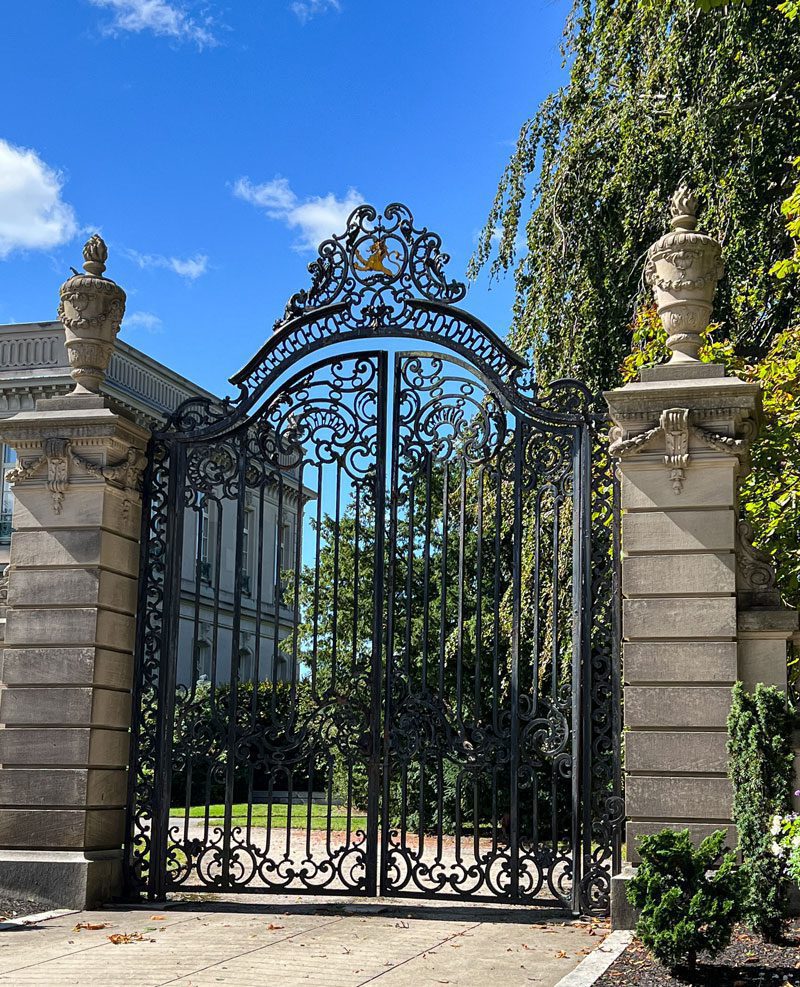
and Chateau-sur-Mer. These gates have always bemused me, their granite-pillars inspired by Egyptian obelisks in marked contrast to the palatial Second Empire French chateau designed (at the same time) by Richard Morris Hunt (1870). “Why?” one might ask (which is a topic for another post).
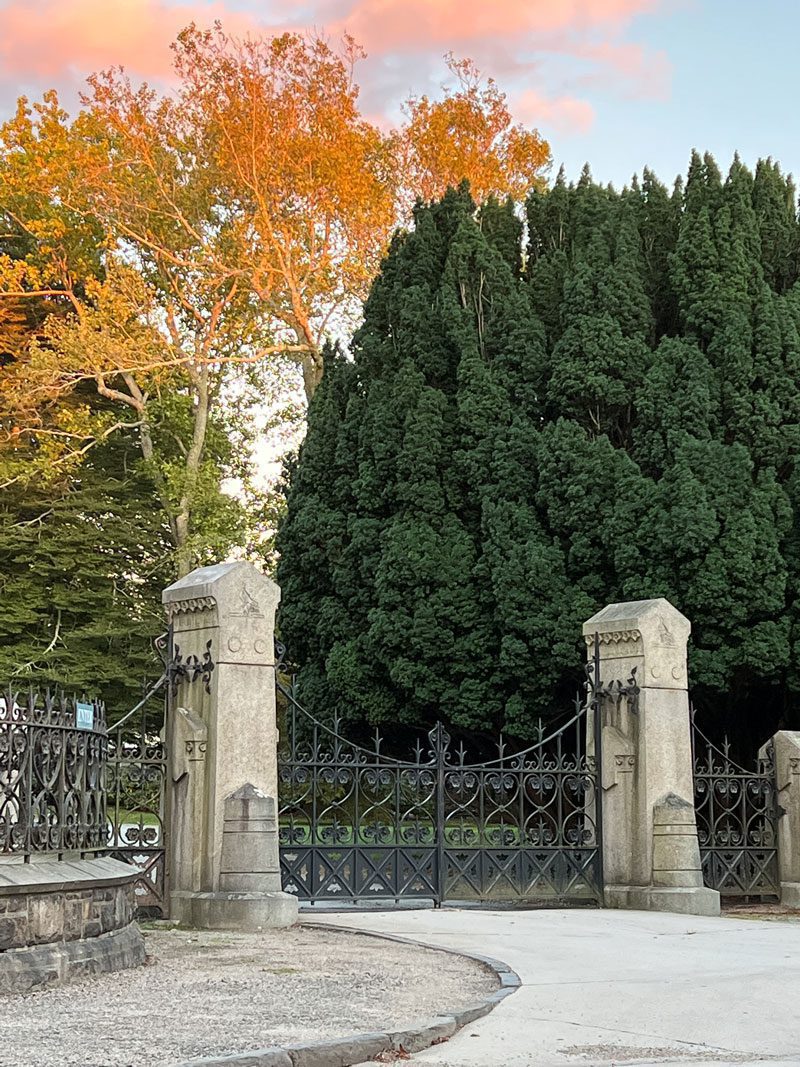
While other large, noteworthy mansions, with their romantic histoires, have remained in private hands. Belcourt Castle, Oliver Hazard Perry Belmont’s French-inspired hunting lodge, became the home of Alva Vanderbilt after she divorced William K. Vanderbilt and married Mr. Belmont. In true Newport style, one interesting note deserves a mention…Belcourt Castle is almost across the street from Marble House, Alva’s former home with Mr. Vanderbilt.
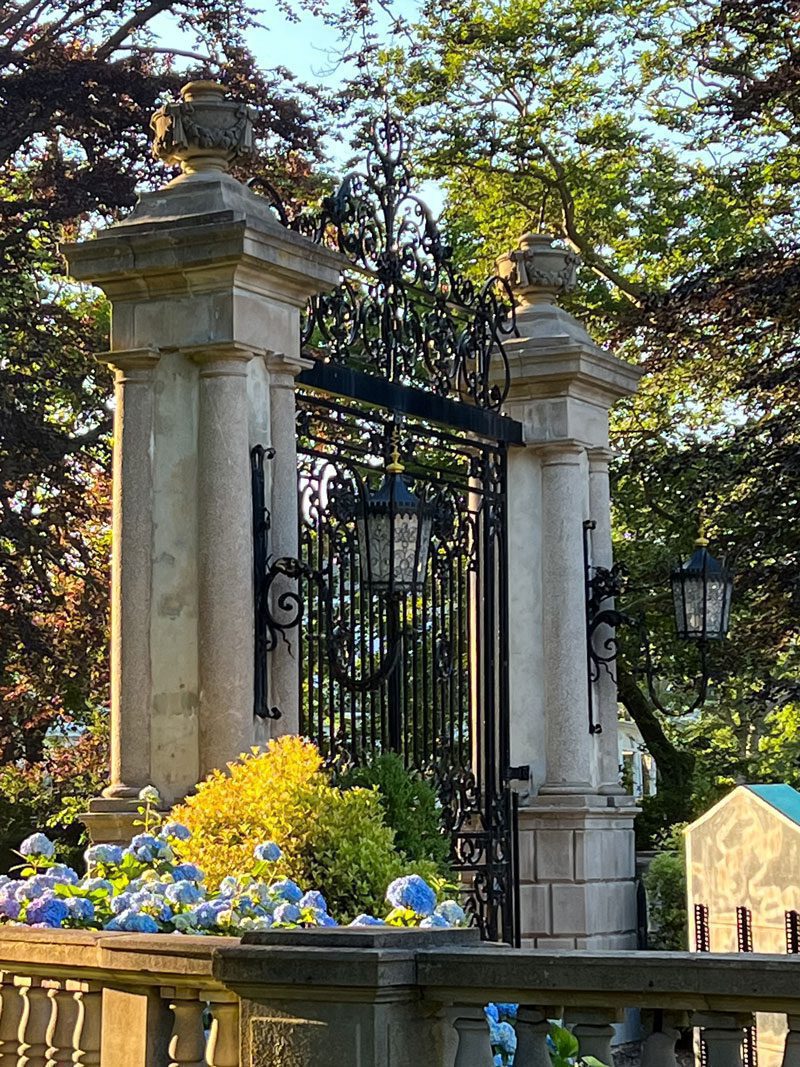
The origin story of Downton Abbey (the Granthams were only distant cousins of the heirs to this estate but inherited the title when the two heirs, a father and son, were lost on the Titanic) was surely inspired by the Widener family whose matriarch completed the elegant French limestone mansion, Miramar, as a memorial to her husband and son who went down with the Titanic in 1912 (feature image at top).
Clarendon Court, next door to Miramar, which just changed hands but is still private, has one of my favorite Newport gates providing a good example of what gold leaf details add to these wrought iron masterpieces. The gates also provide a study in the elegance of scaling and proportion.

And they need not be large gates. A restored private home’s new gate (with appropriate sections highlighted with gold leaf) makes an understated note while acknowledging the architectural standards of its neighboring homes.
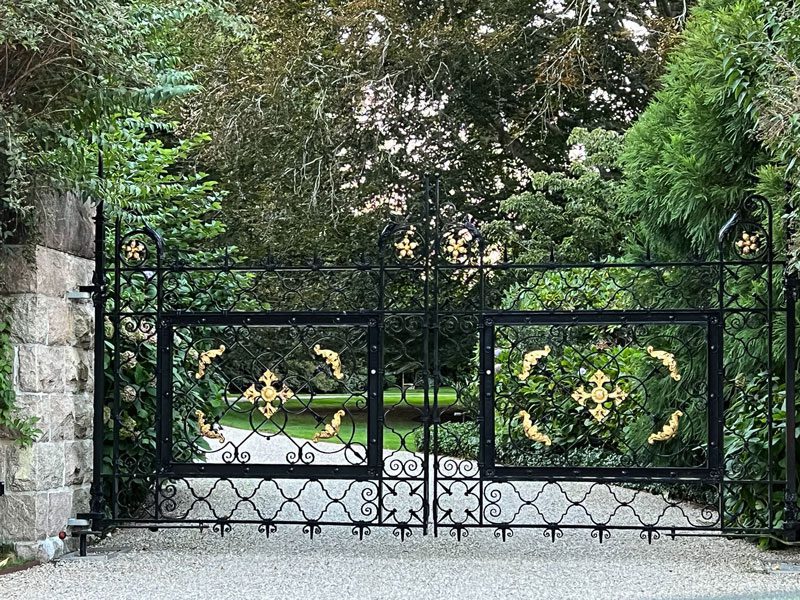
One of Newport’s Gilded Age cottages (1873) has just changed private owners…the Orchard (past blog), whose gates I’ve always found refreshing and welcoming with their celadon color set off with gold leaf detailing.
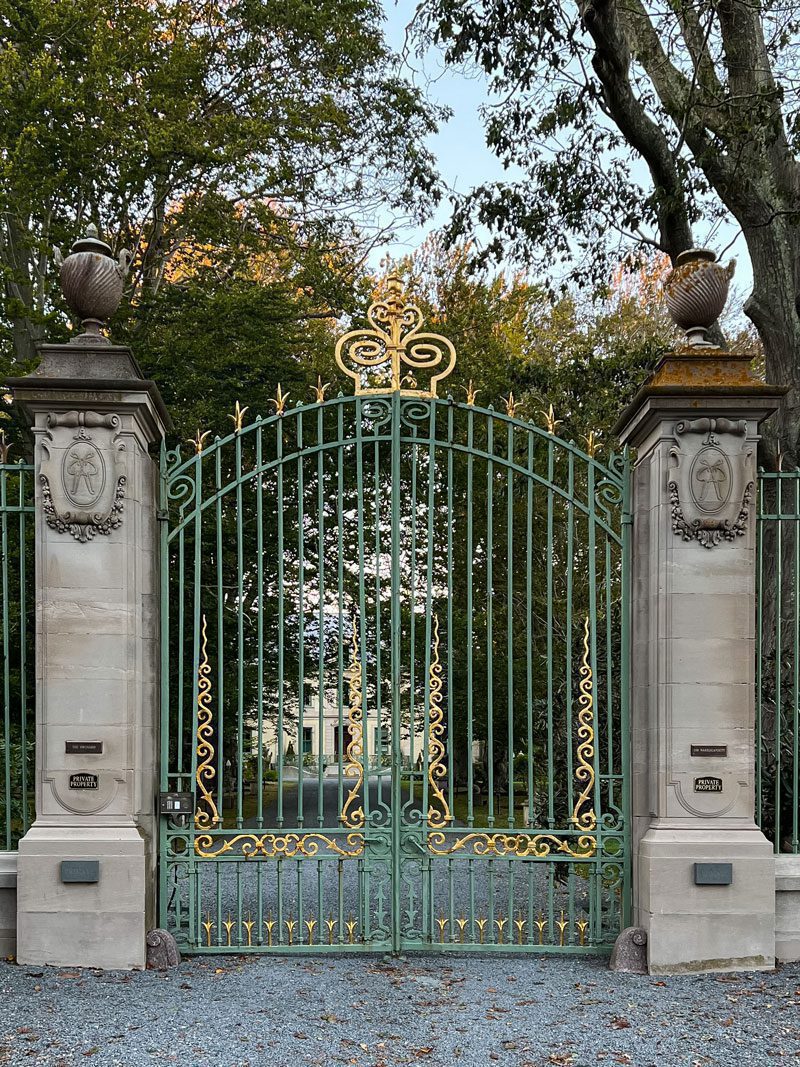
Museums and institutions have added greatly to the aesthetics of our small neighborhood by maintaining noteworthy former private homes…the National Museum of American Illustration (originally Vernon Court) makes good use of a traditional gate feature, spears. Note that the lions holding the crest are repeated at eye level where the gate opens.
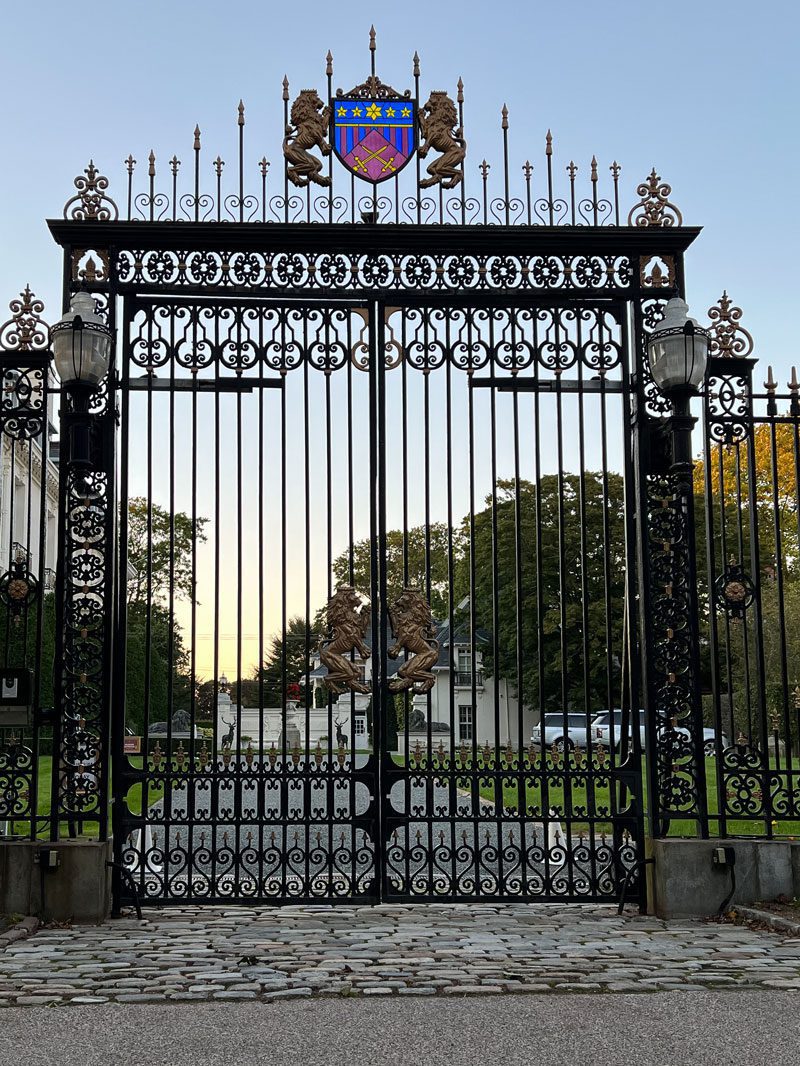
One of the greatest assets of Salve Regina University is its collection of Gilded Age mansions that provide such an architectural statement on the intimate campus. Ochre Court (built by Ogden Goelet in 1892), and designed by starchitect Richard Morris Hunt, boasted 50 rooms making it the second-largest mansion in Newport (after The Breakers); its hallmark wrought iron gate captures the French Gothic style of the mansion. ‘Ochre Court’, which housed the entire college during its first years, is still in use and remains the heart of the now larger university.
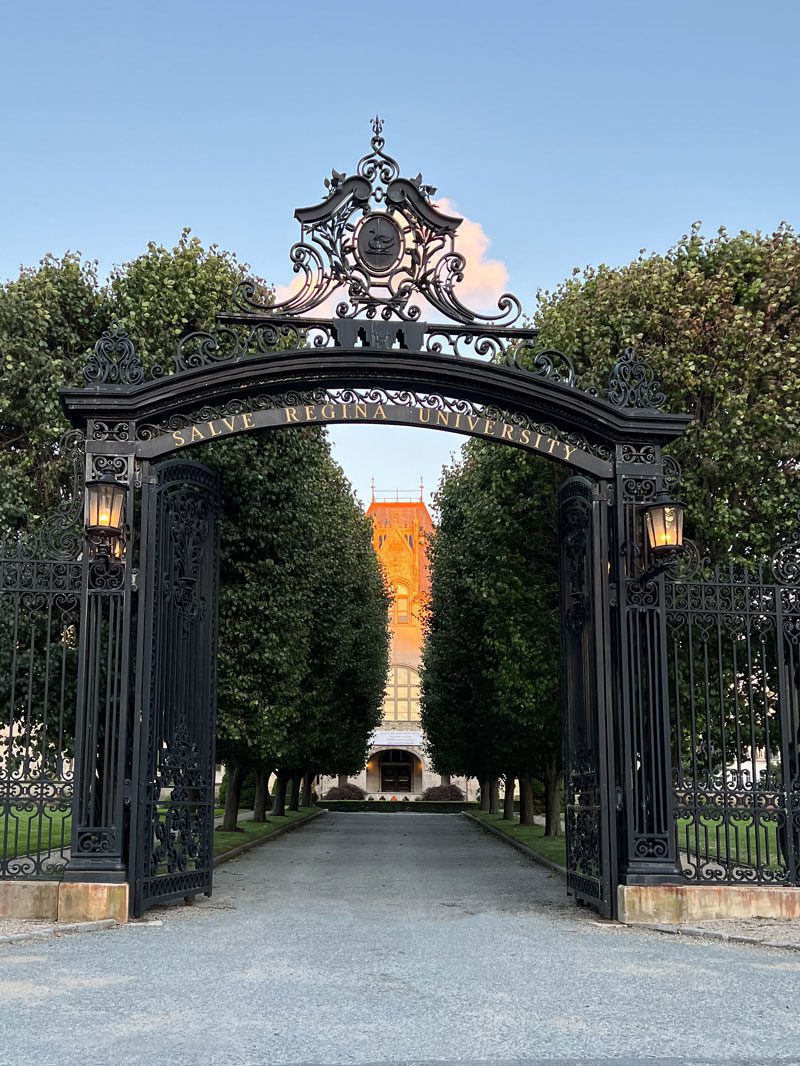
Before closing I thought you might enjoy a glimpse of these many notable gates in the winter, for snow is truly the “frosting on the cake,” nestling into each curve and flourish and accentuating the details of these magnificent wrought iron “frontispieces” to so many Newport properties.
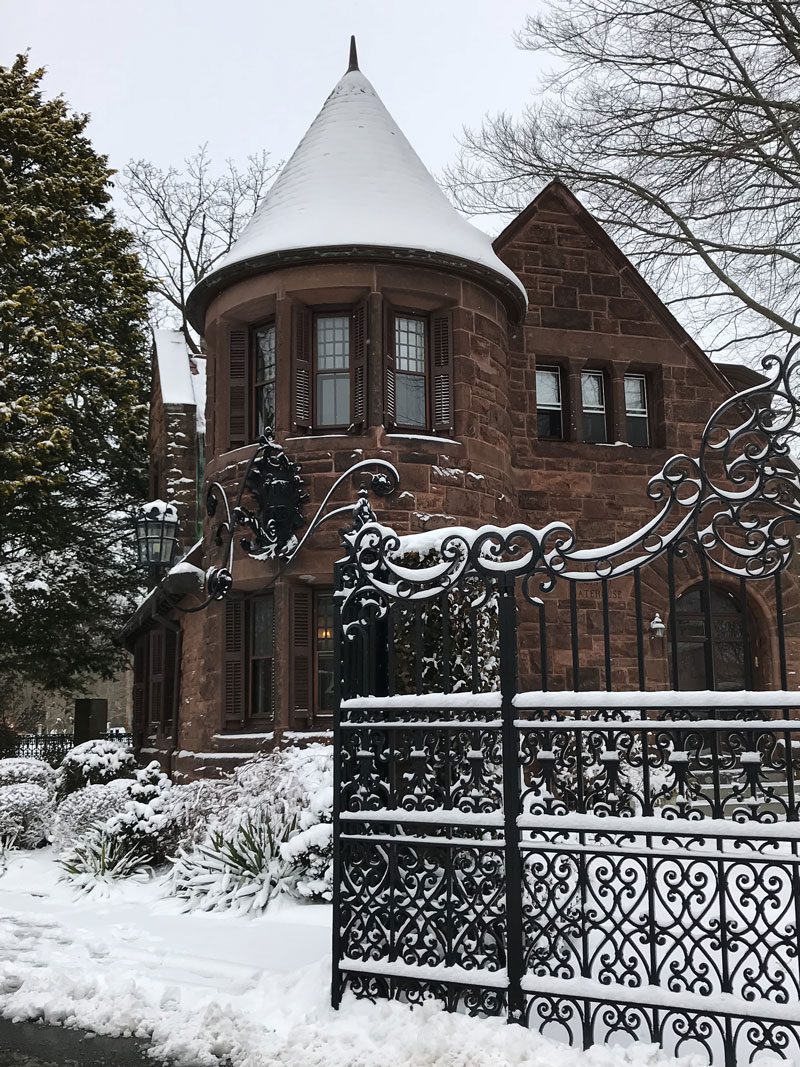
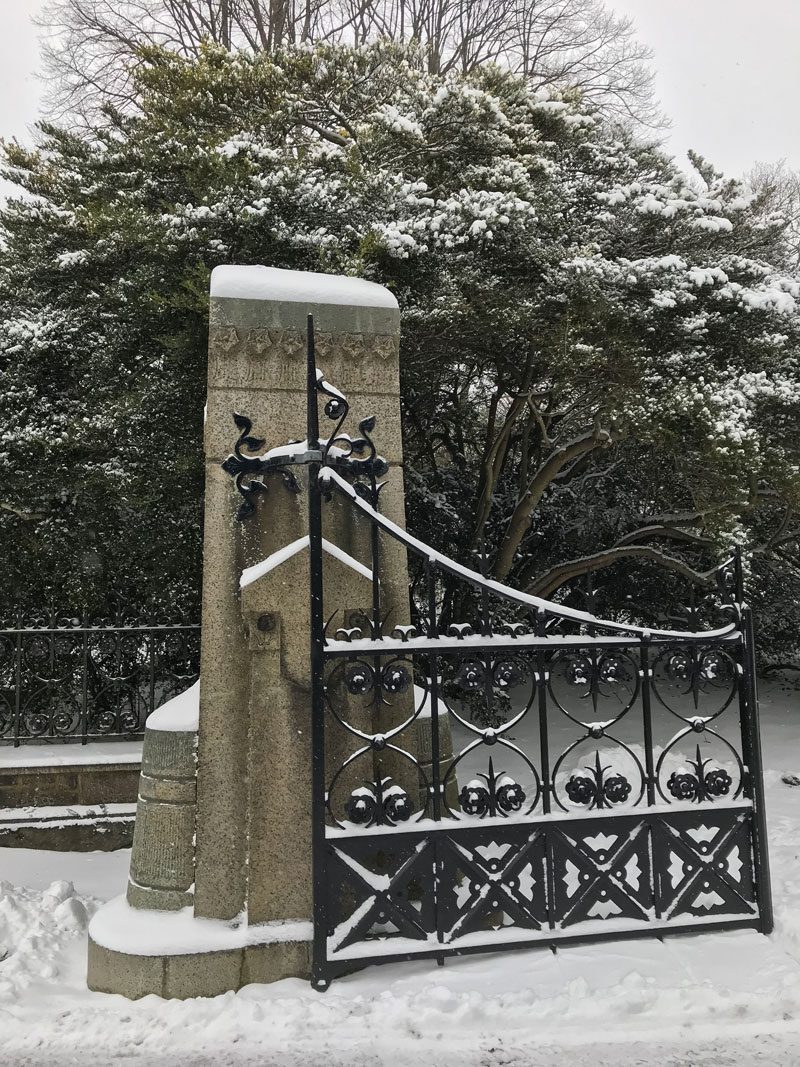


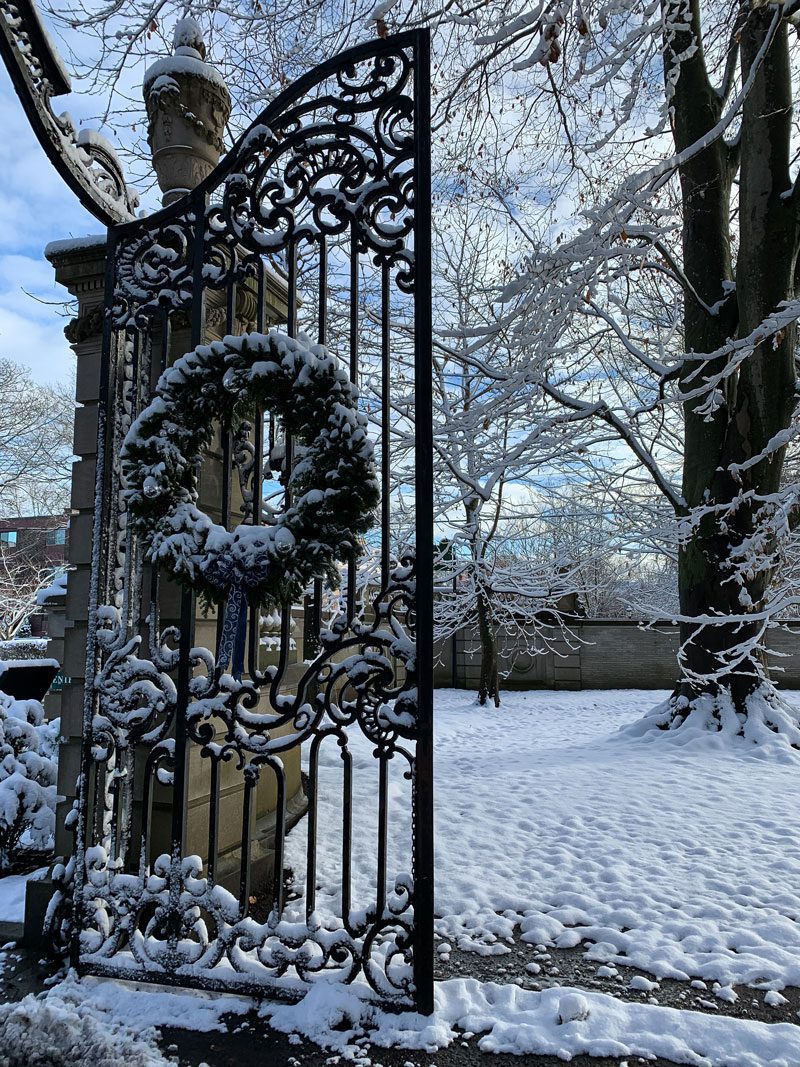

As the opening featured image denotes, Happy Fall to you…

Featured image credit, Vibrant Optics for Private Newport.


Another beautiful post. Thank you for sharing your talents.
I have come to realize how much I appreciate the snow on so many outdoor objects.
Your research of the history and detailed, architectural explanations of the gates of Newport delight and amaze me.
Such beauties. The first hint of what magnificent buildings lie within the grounds. To be able to have the height, breadth and design is fabulous — especially compared to today’s “nothing more than 6’0″ tall” and 12’0″ wide architectural guidelines than have been prevalent in the last 3 neighborhoods I lived in!
Happy Thursday to you, Bettie:)
I LOVE my weekly visits to Rhode Island, thank you again Bettie for a beautiful tour!
Another extraordinary post!!! Thank you!
What a wonderful post, Bettie! Even as a little girl I would stare at the wrought iron gates, absolutely mesmerized. Sixty years later, now I think, “Free motion quilting patterns!” 😁
I loved this article! You are really an engaging writer.
Thanks for sharing your photos of the beautiful gates. Love wrought iron gates, fences, and balconies….
It’s like solid lace work exquisite especially in winter wonderland thanks so much for being there ! Bon voyage with big picture book including interiors bon v bon tout a lore to inform and entertain the senses ! Go for it Bernie thanks for viewing!