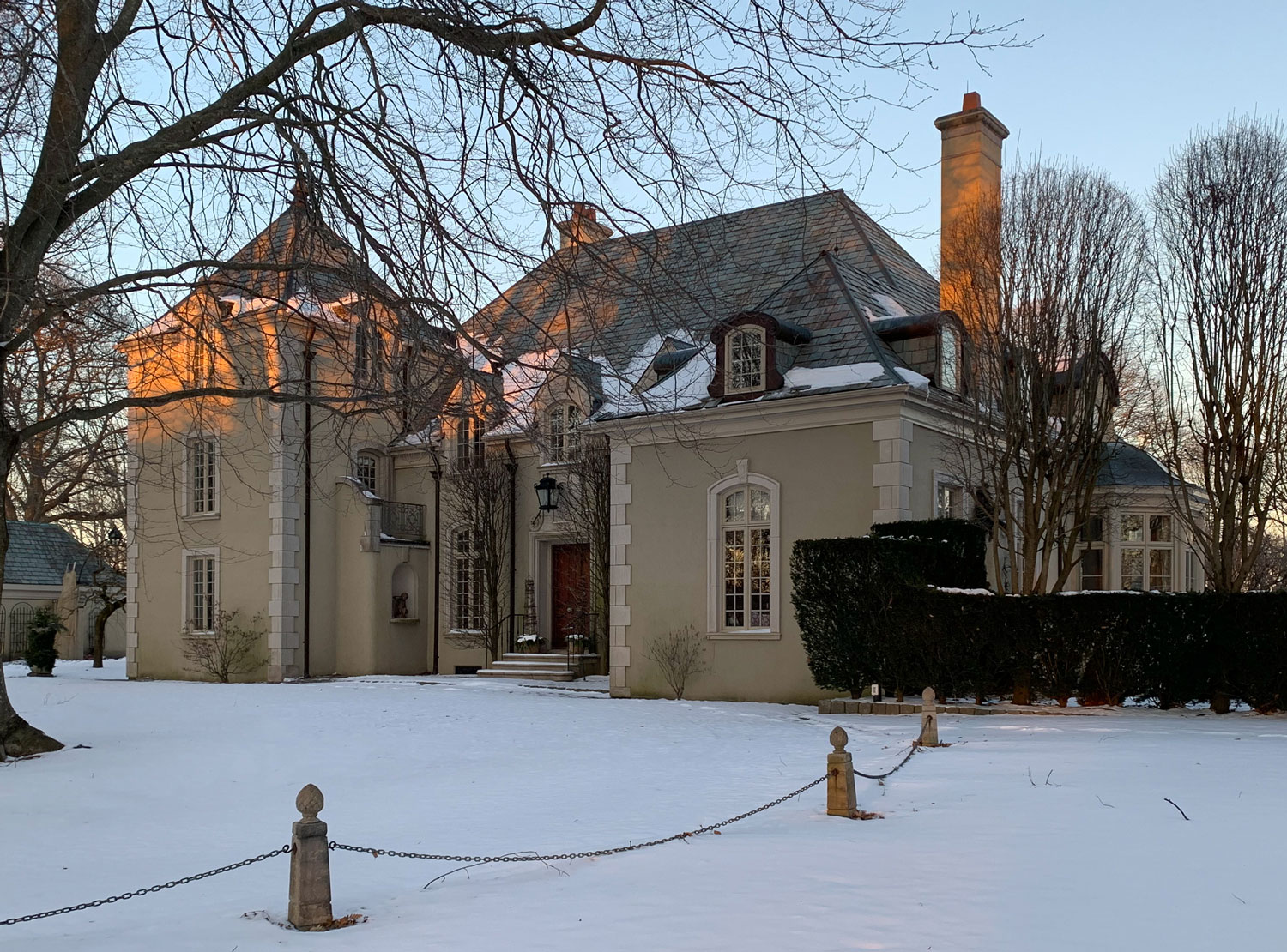
We built our home in 1999, something we had never imagined we would take on, but it proved a charmed experience in every sense…”meant to be,” as we like to say. Searching out architectural details for our French Normandy-style home was my greatest joy — countless magazines were perused with a focused intensity, files became thick with images and clippings, the architect’s renderings started to number in the hundreds. I remember it as though it were yesterday and my musings with each image will recount those memories. The winter’s snows seemed to highlight these details in a most magical way…without leaves and greenery to distract…thereby inspiring this early March blog.
Parterre’s “vitals”…A dramatically sloped roof, clad with 12″ x 18” old slates, three coat stucco, and limestone detailing for window, doors, and steps as well as the quoins (corners of the structure). Quoins have always fascinated me; I think that’s one reason I chose French architecture.
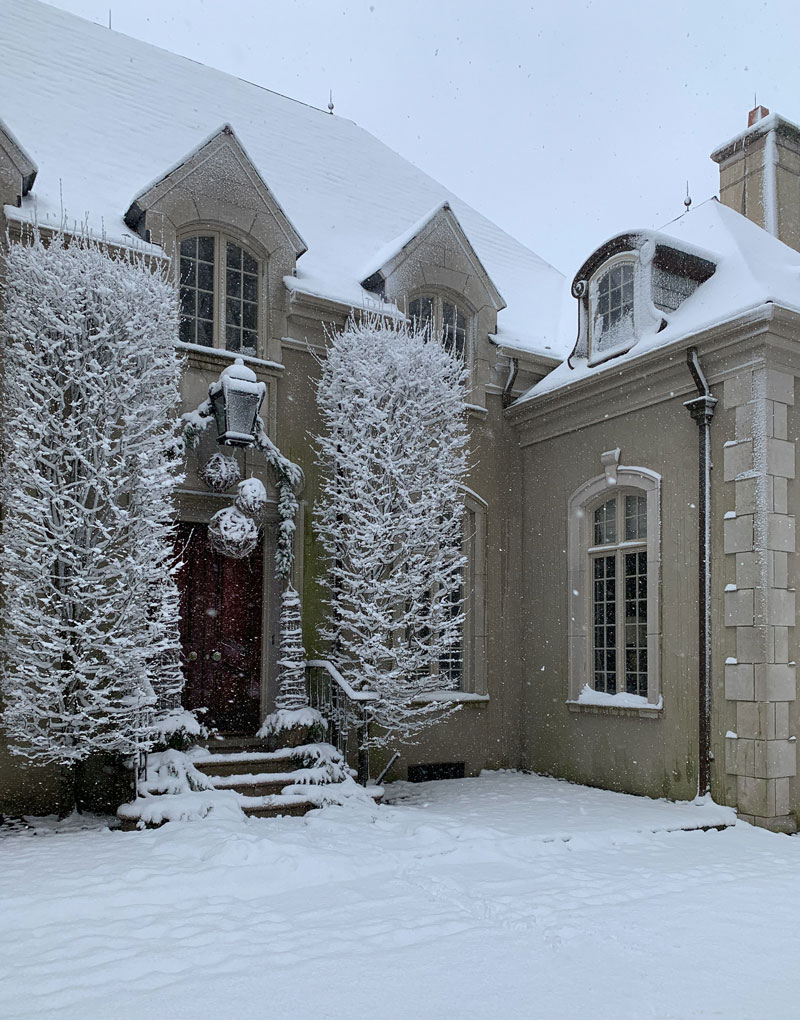
When I look at this view from my office window I truly feel that I’m in France; so glad I made a big point of a whimsical finial for the top of the guest room tower (the finial also serves as a lightning rod).

I’m a big fan of copper, so it wasn’t enough just to have it for the downspouts. In my office, the windows have a curvaceous (I like to refer to it as an escargot shape) copper surround looking across at the guest room tower (image above).

Those escargot copper-surround windows are repeated on the south-facing side of the house overlooking the gardens…and specifically the Fountain Garden where so much entertaining takes place, a little detail to amuse guests.
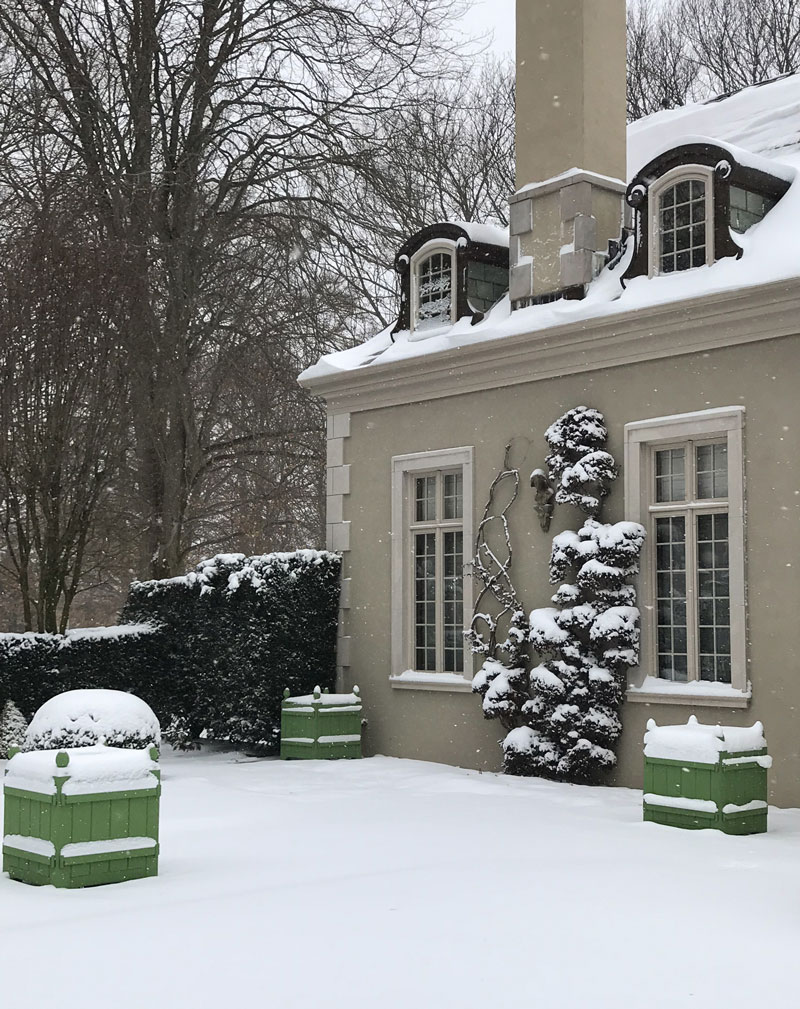
Designed to take a tall Christmas tree, the sunroom’s wide bay window is surmounted with a domed copper roof above which is an oval porthole window in a most singular dormer; the chimneys are especially tall for effect.
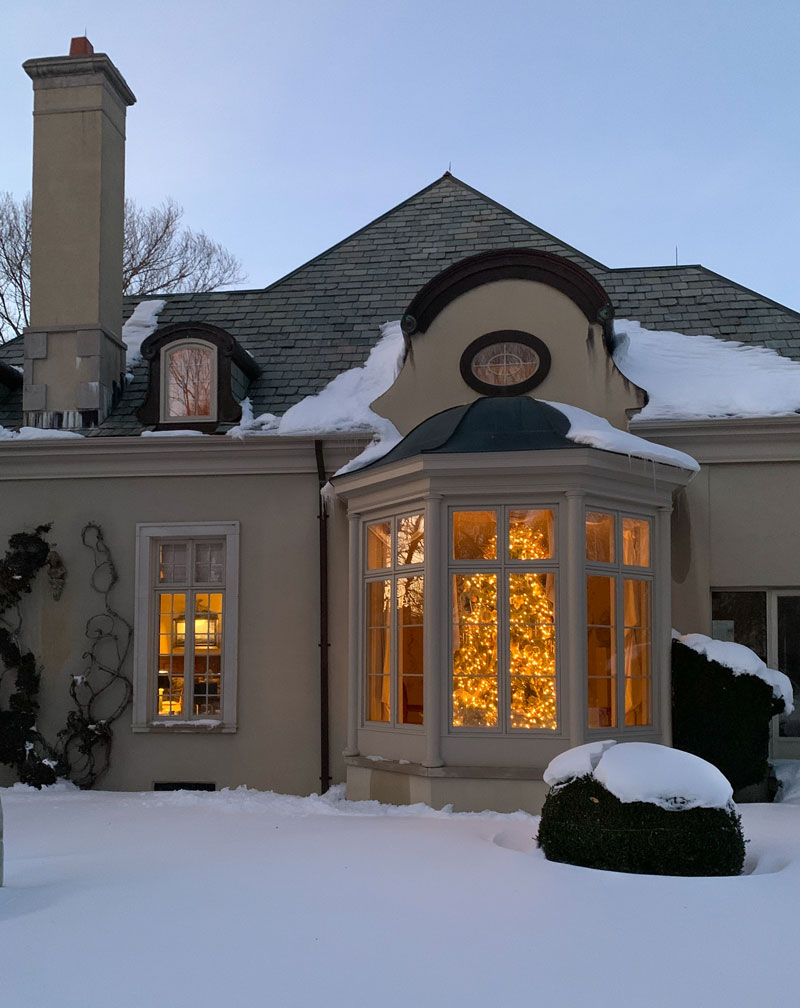
Even the round tool shed (romantically referred to as the “dovecote”) has a wrought iron weather vane as well as curved, hand wrought hinges to emphasize the round structure.

While the front of the house is asymmetrical, the ocean side is very symmetrical. Here, the solarium is fronted by a holly hedge whose wonky shape was inspired by the half moon window and the back of a certain bench that sometimes resides here.

Copper again on the dormers (love the middle one!) of the garden suite overlooking the pergola and the Orangerie in the center of the garden.

We’ve now come full circle to the back courtyard, where the varied rooflines and shapes let me conjure up thoughts of a French village. Smiling as I look at this image, I remember insisting that we have one more “escargot” dormer; there just happened to be a spot right where my studio is located.

This was a quick peek, but I couldn’t resist slotting this in when I was reviewing my snow images. And just as with the garden, snow is a master at picking out and playing up marvelous details that may not show off as well in other seasons.



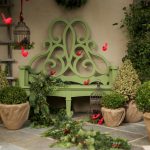

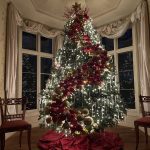
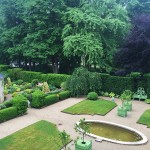


Beautiful images. Thank you for sharing the detail behind the process.
An extraordinary project , on my first visit I had no idea that this wasn’t an original Bellevue Ave. mansion
A beautiful home with the most gracious inhabitants…love this post, an architectural education, too, as I’ve picked up a few new vocabulary words! XO
Love seeing pictures all around Parterre in the snow. Your weekly blog not only contains fabulous photography, well written descriptions, and history, but vocabulary lessons as well. I learned a new word today, “quoins.”
Charming, Bettie. It must give you so much pleasure.
Just lovely and it’s a joy to look at in any season