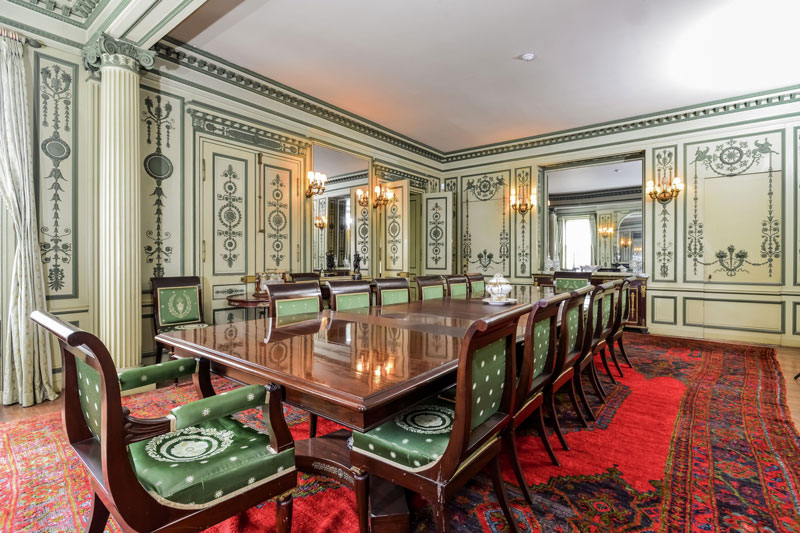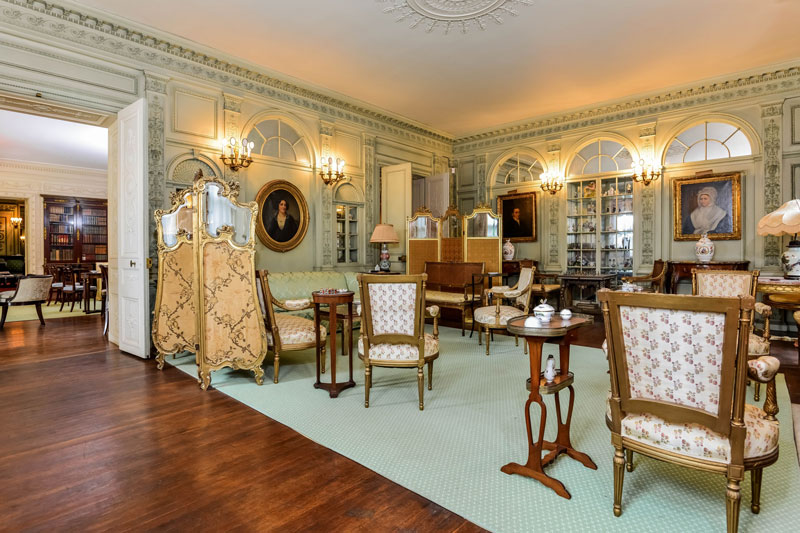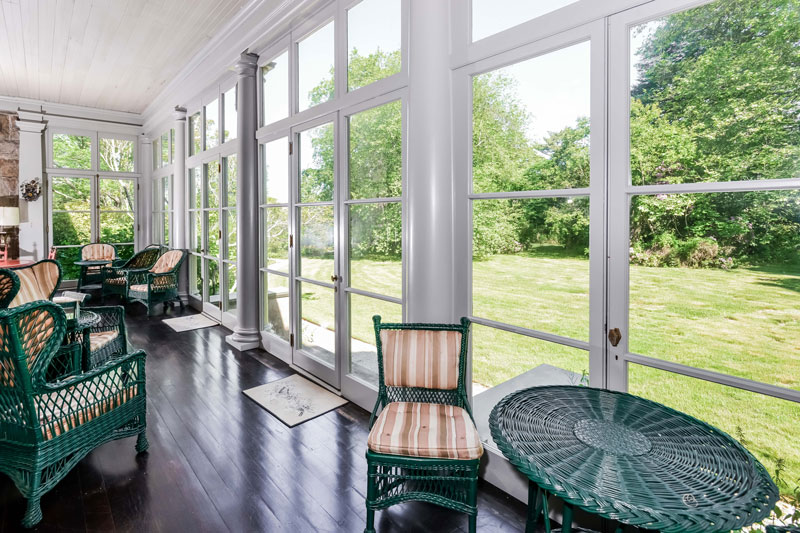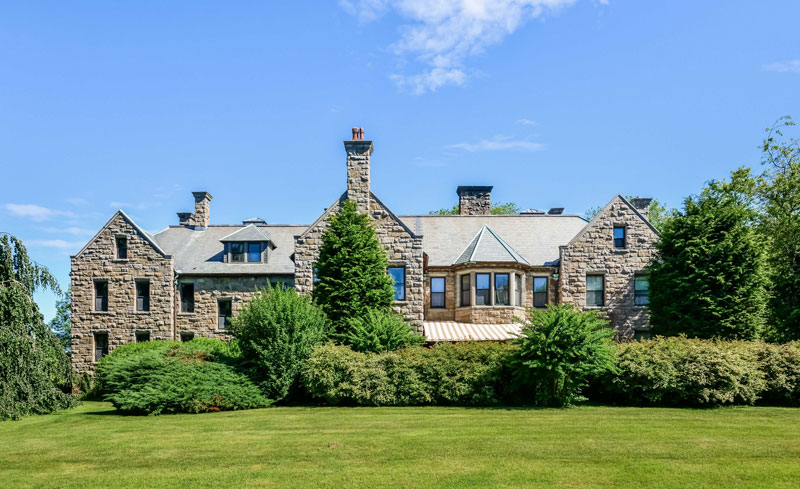
In a very European fashion, the Harold Brown Villa has been occupied by the same family since 1895 – approximately seventeen generations – which is befitting of an aristocratic family that is a direct descendant of Roger Williams, the founder of Providence, and the colony of Rhode Island, in 1636 (Williams is the historic figure who was directly responsible for this rogue colony’s foundational beliefs of religious freedom and separation of church and state, which later were memorialized in the U.S. Constitution and Bill of Rights).
As well, descendant Nicholas Brown, Sr. was a noted merchant of this early colony and founder of Brown University. It is his grandson, Harold, whose Newport home is the subject of this post. After one-hundred and twenty-three years, the home is now about to be sold. I wanted to take this opportunity to share it’s interiors, a rare time capsule rich with Newport culture and history. Tended well by a full set of live-in servants and staff over this entire time period, nothing has been changed, a fact that makes the Harold Brown home so fascinating…and important.

As impeccable as the home owners’ pedigrees are the credentials of those who created this house and property, making it the rare jewel you see in these images…architecture by Dudley Newton, one of Newport’s most prolific talents of the period; interiors by Ogden Codman, who co-wrote the definitive book of the times, The Decoration of Houses, with Edith Wharton; and landscaping carried out by the Federick Law Olmsted firm.
I will never forget the first time that I visited the Brown home, feeling a sense of awe at this stunning example of Ogden Codman’s signature “grand entrance.” The progression takes a guest from the massive porte-cochere through the stately front doors and along the lengthy and wide marble hallway.

One then passes under an arched opening into the large square marble entry hall, decorated with green scagliola columns.

But it is the almost incidental, curved-marble stairwell that made me catch my breath…and has since prompted me to consider this entry hall a singular example of understatement and refined drama at the same time. Pure Codman!

It is Codman’s genius that has also produced a French Empire interior within what is essentially a Norman hunting style manor (built of locally quarried granite). Exquisite craftsmanship is to be seen throughout, from the original intricate period detail to the elegant decorative elements to the multiple fireplaces (including the entry hall).

Grand and impressive rooms — a dining room, parlor, library, and morning room…flow from this hall. It’s no surprise that these rooms were also dedicated to entertaining; the memories of more recent coming-out parties and weddings for the last owner’s four granddaughters come to mind.




And of course, the requisite butler’s pantry and kitchen.

The glass enclosed, southern-facing conservatory floods many of the family rooms with light, a signature of Newport summer houses.

The almost fourteen thousand square foot home is beautifully set within an entire Newport city block. The five acres represent the finest of the Frederick Law Olmsted landscape firm (the original plan still exists). Massive specimen trees (i.e. beech, oak, butternut and maple) shelter the house from Bellevue Avenue while creating a breathtaking setting from every window. Serpentine gravel paths allow for easy strolling throughout the garden beds, while mature evergreens and shrubs enhance views of the substantial stone house (to include the monumental porte cochere, below).

Beautiful stonework makes the point again that this is a grand estate.

The last resident of the home was society doyenne, Eileen Slocum (niece of Georgette Sherman Brown, Harold Brown’s wife). A dominant figure in the Rhode Island Republican party, she hosted former presidents, Gerald Ford and George H.W. Bush, as well as leading national political figures.
With the sale of this home, the Harold Brown Villa will pass from the original family’s hands for the first time in over one-hundred and twenty-three years. Newport is again witnessing the end of an era…

Images courtesy of listing agents Kara Malkovich and Kate Greenman of Gustave White Sotheby’s International Realty.
Featured Image Credit, Michael Osean.








How did I miss this incredible mansion before…..thanks for sharing such a lovely world. Love all of your blog posts.
Thank you, Sherrill! You may have missed this villa as it has been, and still is, in private hands.
I was there when Eileen Slocum was still alive. All I can say is, “Oh dear.” Whoever buys this will surely not be clever enough to retain the fabulous Codman interiors the way Eileen did. People these days have no taste at all, except for a tiny minority – like yourself, Bettie. So glad it has been documented, so that we can still see the way it is supposed to look and was designed to look. What a pity that family members don’t want it, as they were good stewards.
Fingers crossed, events seem to be heading in the direction of another set of good stewards taking over.
Dear Bettie. . .was so saddened to learn of the sale of the Brown home, a home that looks well lived in and loved by seventeen generations of the Brown family. Hopefully the new owners. . .perhaps the Newport Historical Society. . .could purchase this wonderful home in keeping with its history. Personally, the Brown family brings to mind. . .Charleston’s Drayton family who are still in residence at Magnolia Plantation and Gardens, (15) generations, with Drayton Hall being founded in 1676. The “romance gardens” speak for themselves especially with the expanse of camellia japonica which the gardens are noted for . Praying for the best for the Brown family home and that she’ll be treated kindly.
I’m happy to say, all seems to be good news for the Brown Villa; the sale should be happening soon. Enjoyed your reference to Drayton Hall, which I just saw again in the spring.
I have a 2,000 sf 100 year old cape and I know what it takes to keep it looking good. It boggles my mind when I tour the Newport mansions or Charleston Plantations and I realize my daily up keep and projects dwarf anything they have to deal with.
Best of luck to the new owners.
Hi Bettie, a small correction – Harold Brown was my grandmother’s Eileen’s great-uncle; Harold’s sister Sophia Brown Sherman was Eileen’s grandmother. Georgette Brown was Sophia Sherman’s step-daughter as well as the wife of her brother Harold. So while Granny wasn’t descended from Georgette they did share Sherman blood. And though our family has been in Rhode Island for 17+ generations, only six generations of the family have enjoyed the house since Harold built it. We all anticipate that the new owners will be good stewards of the property.
All best,
Phyllis
Thank you for the clarification, Phyllis. Try as I might, it is difficult to keep all these family connections straight!
We are all hoping and trusting that the new owners will be good stewards. Cheers, Bettie
Have always loved this house as soon as I heard about its availability and went online to take a look. (I live quite a distance away.) It’s such a handsome home and the main interior rooms are truly beautiful! Eileen Slocum had a beautiful way of speaking, too. A few years back, before she passed away, I truly enjoyed listening to her tell her wonderful stories in the personal interview “Behind the Hedgerow”. Old American charm and a very lovely family! The grandchildren are especially looking and all so well-mannered. Good for her! Thank you for a nice post, Betti! I love your web blog!
They truly are such a lovely family! So happy you enjoyed the post; it was an honor to write it.