As a garden lover as well as an admirer of Thomas Jefferson, I was intrigued when a friend emailed asking if I knew what a dovecote was (not realizing that we have a faux one in Parterre’s garden). The query included images of one of the most serenely elegant garden buildings I’ve ever seen in this country; adding to the allure of the story was that it was designed by Thomas Jefferson, following his return from France in 1779. Too busy at the time to build this “pleasing architectural element,” the plans were put away…never to be realized.
Fast forward to 2014 and a Charleston friend, whose country estate, Rose Hill, is in Caroline County ,Virginia. With the restoration of the derelict house behind him, my friend was directing his focus on the gardens and grounds.
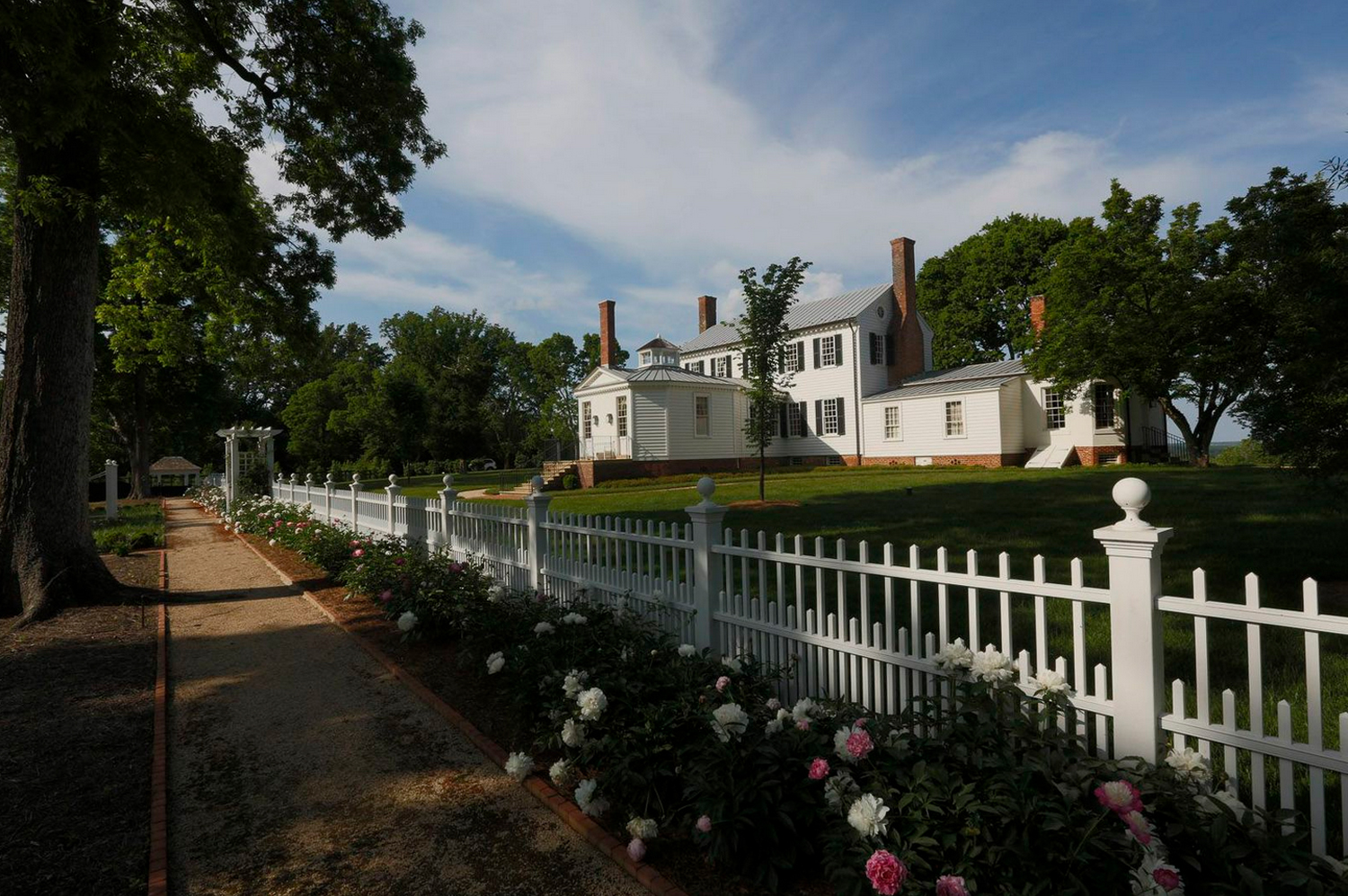
By chance, his landscape architect, Will Rieley, had been a student, an ardent and very passionate one, of Jefferson and his architecture. When Rose Hill’s owner mentioned that “he’d always liked the idea of having white pigeons flying over the garden,” Rieley knew exactly where to go for inspiration to house those pigeons…the Massachusetts Historical Society, where Jefferson’s drawings are housed.
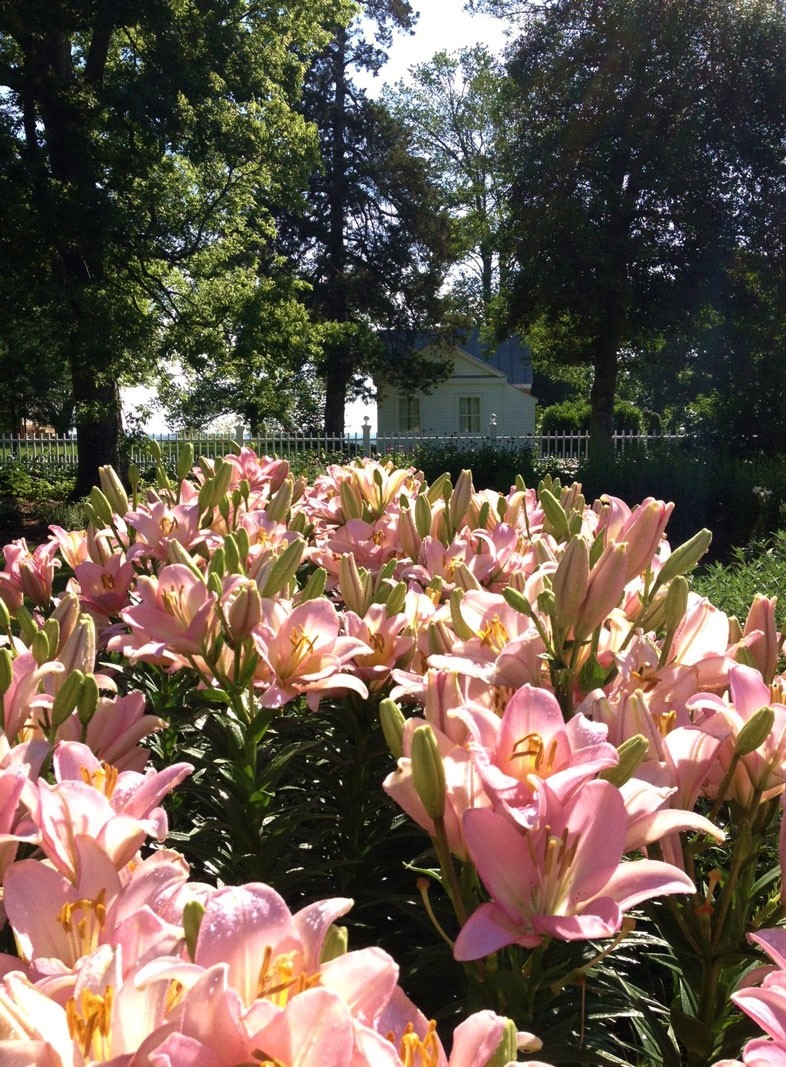
In Rieley’s own words…
In thumbing through Thomas Jefferson’s architectural drawings over the years, I have often paused at the crisp ink drawing of a little temple-form structure that Jefferson drew as a young man. It was created at a time when his conception of the house at Monticello was very different from its final form and before his travels to Europe had exposed him to physical examples of architecture and landscape architecture that had up until that time been only paper representations for him. I found the building arresting in part because of its beautiful proportions, its elegant simplicity and its manageable scale (only about 12 ½ feet on a side); an open structure supported by twelve columns, it has a classical entablature and a dramatic stepped roof crowned by an urn. But I also found it intriguing because it apparently had never been built…
![Monticello: pigeon house, recto, probably 1778, by Thomas Jefferson. N92; K63 [electronic edition] (From the Massachusetts Historical Society)](https://privatenewport.com/wp-content/uploads/2017/03/Dovecote.png)
And so began this inspired project on 300 hundred acres overlooking the Rappahannock Valley — converting the illustrative designs to working drawings; assembling a team under contractor Alexander Nicholson including mill worker, Gaston & Wyatt and restoration craftsman, Steve Chronister; making well-considered adjustments to Mr. Jefferson’s design based on “current practice,” i.e. the elegant stepped roof sections received a slight pitch to facilitate runoff and the size of the north/south entrance and exits in the classic entablature were slightly increased. It is these access points, in an otherwise decorative element, that reveal the thoroughly Jeffersonian “blend of tradition and innovation,” according to Rieley.
Interpretation is also part of any exercise to recreate an historic structure. While it was believed that Jefferson’s design showed square columns or piers, the Rose Hill structure uses round Tuscan columns.
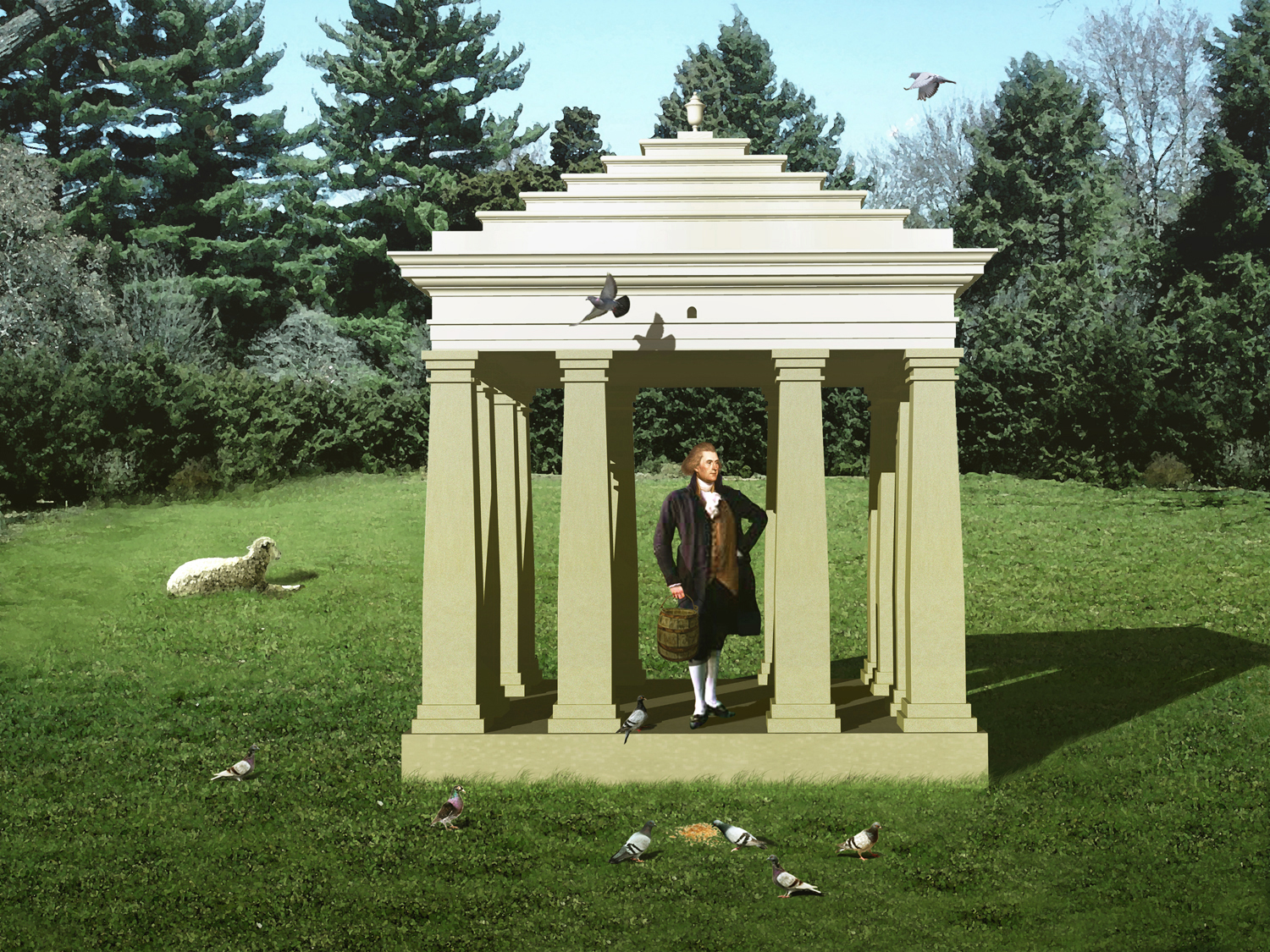
Continuing, Rieley notes,”The layout of the boxes for the Jefferson design is conjectural, but I think that what is shown here is plausible if not probable; the adjustment that might make the biggest difference to the pigeons was that their interior nest boxes were increased in size (and reduced in number). The owner didn’t need the number of pigeons one might have had if providing squab for the table.
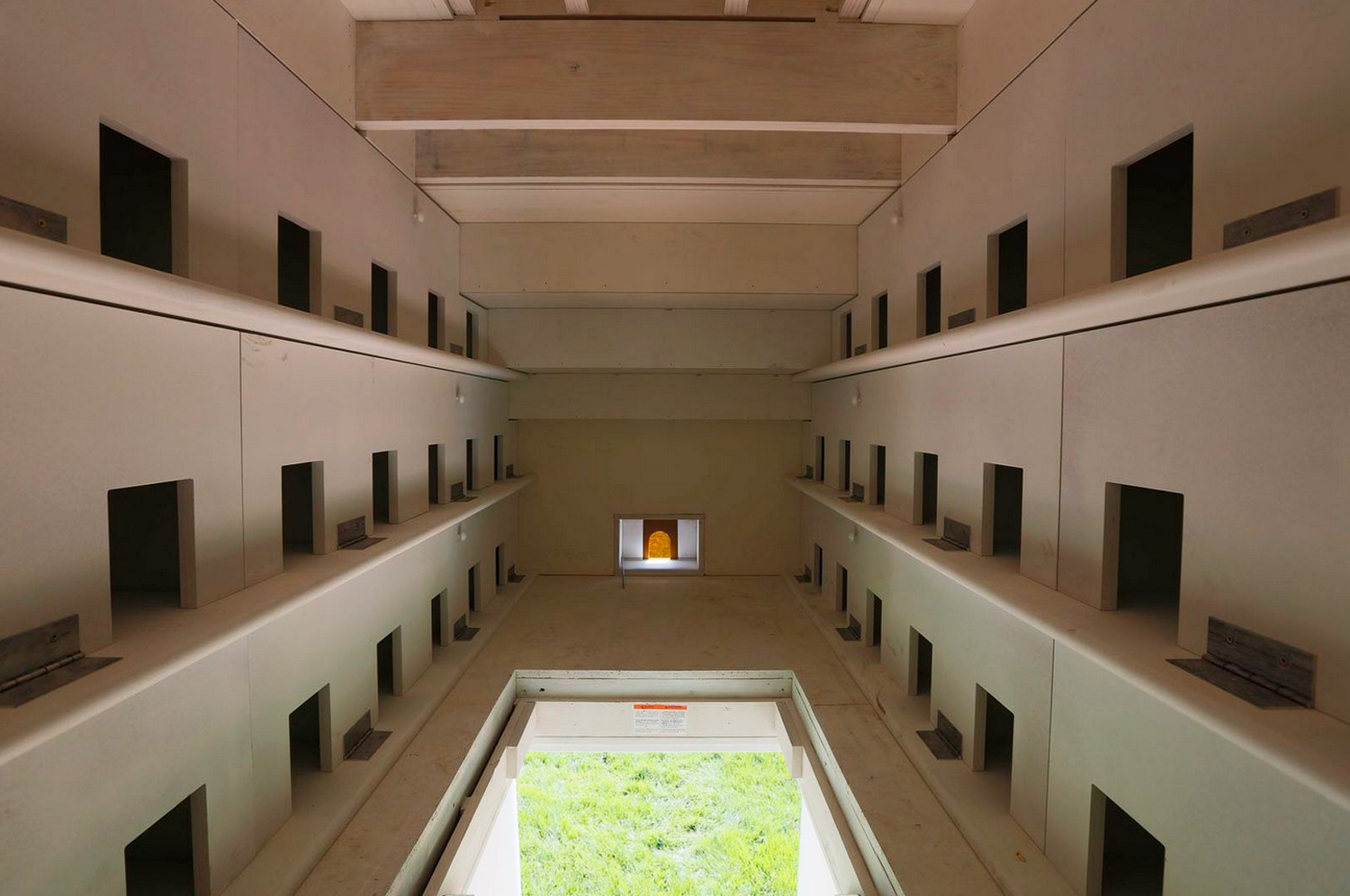
Will Rieley gracefully refers to the finished structure as a “pigeon loft in temple form;” while never realized in Jefferson’s life, its elements are ones that he seemed always to remember. The final version of his Monticello estate provides two privies at the corners of the dependencies flanking the house; each is capped with a square stepped roof. And, at Jefferson’s Pavilion X at the University of Virginia, the colonnades are designed with the same column-spacing sequence as the dovecote which now resides at Rose Hill.
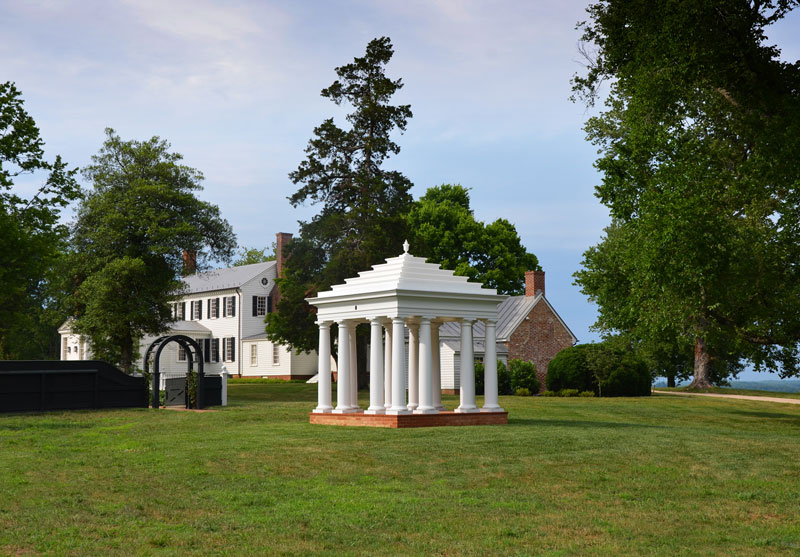
And as for the pigeons, who are the residents of this notable building, I offer you a compelling video for your pleasure…set to the strains of Beethoven, no less. Not your average homing pigeon, the Birmingham Rollers have been bred in this country since the late 1870’s specifically for their unusual assets — they “can be flown twice a day and remain up hours during which they pass through the most wonderful and marvelous aerial gymnastics at an immense altitude,” per a 19th century advertisement. Who knew?
There are pigeons — and then there are Pigeons! The latter, Birmingham Rollers, prompted the building of a Thomas Jefferson designed, but never built, garden folly — or maybe it was the other way around. Inspiration can come from the most unexpected sources…
Feature Image Credit, Jon Golden



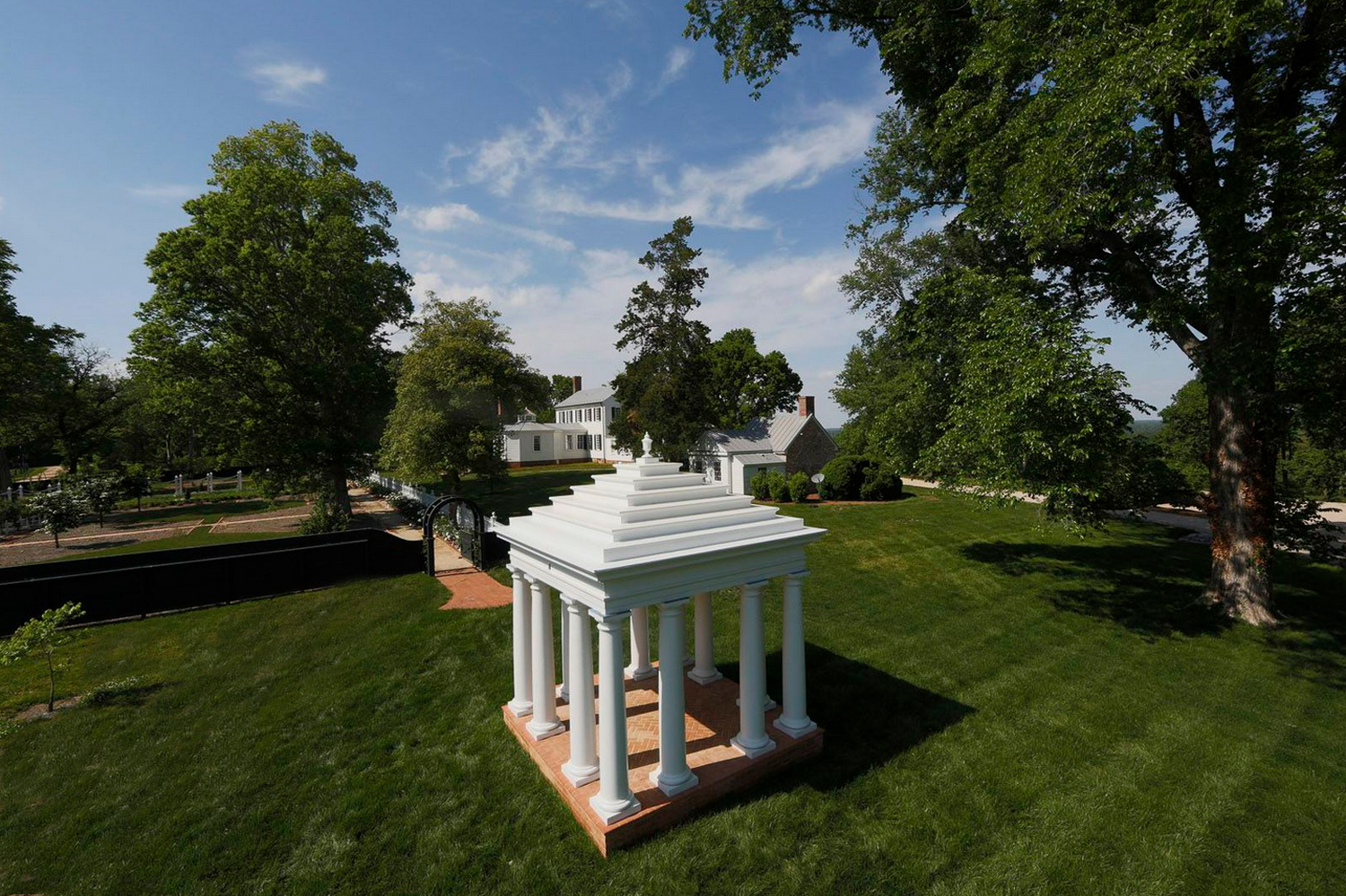




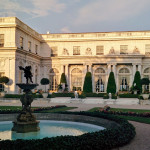
Such cleverness!!!
Loved the performance!
Thanks! Aren’t they amazing? Who knew…
Graceful aerobatics and beautiful architecture, what more could you ask for….. nice article.
Had you ever seen pigeons perform with such aplomb? Happy you enjoyed…
You’ve done such a masterful piece! Thank goodness YOU understood what John & Billings were describing to us! I love sitting at your feet xxx
Thanks again, dear Jane, for bringing this to my attention! What fun to write…and the pigeons…oh my!
How graceful, so lovely Bettee . The Dovecote is astounding!
xoxo
Karena
The Arts by Karena
You’re so kind; thank you always!
Interesting to think as to why this type of bird would develop a flying technique interrupted by rolling in different directions. And, in some occasions create difference types of rolling. Was this instinct of creation, in order to protect themselves from larger predators and to confuse the attacking larger birds thus enabling the smaller rollers to escape back to their home ? It would be interesting to know how this developed
Earle, there are many articles on the internet speaking to all the points you raise…and fascinating, too. Google away and enjoy!